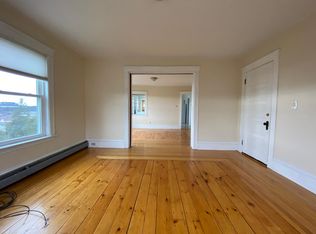Terrific opportunity to own this beautiful 3-bdrm 1 bath Colonial in the Burncoat area! Beautiful updated eat-in kitchen features S/S appliances, granite countertops, tile backsplash & ample cabinets for plenty of storage! Kitchen Island w/ pendant lighting offers even more prep space! Dining rm provides extra space for entertaining and is open to the living rm. Bonus room conveniently located off the living rm is perfect for additional seating, play room or office area - you decide! Upstairs you will find a master bedroom, full bath & 2 additional good-sized bedrooms w/ tons of natural light, ample closet space & hardwood floors! Views of the city, Water fountain, 2 car garage & a long paved driveway for plenty of off-street parking completes the package! Close to Shopping, Public Transportation, Restaurants & More! Welcome Home! Big ticket items: Roof (less than a yr old); Windows, furnace & hot water heater (less than 5 years old).
This property is off market, which means it's not currently listed for sale or rent on Zillow. This may be different from what's available on other websites or public sources.
