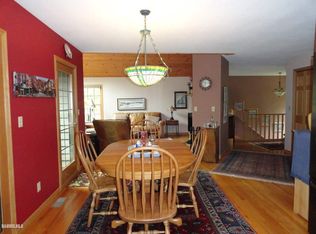Charming full-log cabin located in The Galena Territory/Eagle Ridge in Galena, Illinois. Sits on a wooded property at the end of a cul-de-sac with seasonal views. Floor-to-ceiling river rock woodburning fireplace, granite kitchen counters, laminate floors, loft bedroom, lower level walk-out family room, large front porch for viewing wildlife and a birdwatchers paradise. Park-like landscaping with outdoor hot tub to watch the stars in this dark sky community. Enjoy all the amenities of The Galena Territory/Eagle Ridge, and just minutes away from the beautiful, historic town of Galena, Illinois.
This property is off market, which means it's not currently listed for sale or rent on Zillow. This may be different from what's available on other websites or public sources.
