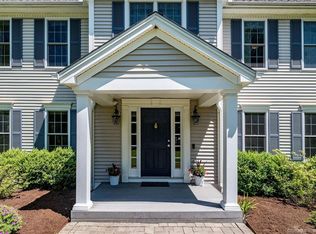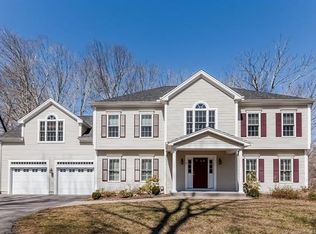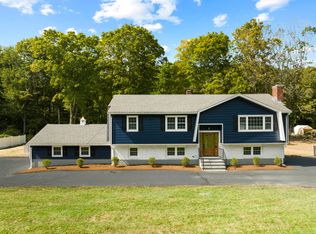Sold for $930,000
$930,000
7 Wildcat Road, Madison, CT 06443
5beds
3,258sqft
Single Family Residence
Built in 2007
0.88 Acres Lot
$937,300 Zestimate®
$285/sqft
$5,278 Estimated rent
Home value
$937,300
$844,000 - $1.04M
$5,278/mo
Zestimate® history
Loading...
Owner options
Explore your selling options
What's special
Nestled in the desirable Century Oak subdivision, this meticulously maintained home exudes charm and modern convenience. With its elegant crown molding and soaring 9-foot ceilings, every room feels spacious and airy. The gleaming hardwood floors throughout add a touch of warmth and sophistication, enhancing the home's overall appeal. The open floor plan seamlessly connects the living, dining, and kitchen areas, making it ideal for both casual family living and entertaining guests. The gourmet kitchen is a true highlight, boasting striking granite countertops, high-end stainless steel appliances, including a gas range, and ample cabinetry for all your culinary needs. With five generously sized bedrooms, this home offers plenty of space for family and guests alike. One of the bedrooms is conveniently located on the main floor, providing the perfect guest suite or private retreat. The home is efficiently heated with natural gas, ensuring comfort and cost-effectiveness year-round. Equipped with whole house generator. Located just minutes from downtown Madison, you'll have easy access to the vibrant town center, the train station, major highways, and beautiful beaches. Whether you're commuting or enjoying a day of relaxation by the water, this home offers the perfect balance of suburban tranquility and convenient access to everything you need.
Zillow last checked: 8 hours ago
Listing updated: May 14, 2025 at 12:33pm
Listed by:
Cathy Lynch & Team,
Cathy Lynch 203-627-2331,
Coldwell Banker Realty 203-245-4700
Bought with:
Phoebe V. Finch, RES.0803073
William Pitt Sotheby's Int'l
Source: Smart MLS,MLS#: 24084977
Facts & features
Interior
Bedrooms & bathrooms
- Bedrooms: 5
- Bathrooms: 4
- Full bathrooms: 3
- 1/2 bathrooms: 1
Primary bedroom
- Features: Hardwood Floor
- Level: Upper
Bedroom
- Features: Hardwood Floor
- Level: Upper
Bedroom
- Features: Hardwood Floor
- Level: Upper
Bedroom
- Features: Hardwood Floor
- Level: Upper
Bedroom
- Features: Hardwood Floor
- Level: Main
Dining room
- Features: High Ceilings, Hardwood Floor
- Level: Main
Family room
- Features: High Ceilings, Hardwood Floor
- Level: Main
Great room
- Features: Hardwood Floor
- Level: Upper
Kitchen
- Features: Hardwood Floor
- Level: Main
Living room
- Features: High Ceilings, Hardwood Floor
- Level: Main
Heating
- Forced Air, Natural Gas
Cooling
- Central Air
Appliances
- Included: Gas Cooktop, Oven, Range Hood, Refrigerator, Dishwasher, Water Heater
- Laundry: Main Level
Features
- Open Floorplan
- Basement: Full,Unfinished
- Attic: Storage,Walk-up
- Number of fireplaces: 2
Interior area
- Total structure area: 3,258
- Total interior livable area: 3,258 sqft
- Finished area above ground: 3,258
Property
Parking
- Total spaces: 3
- Parking features: Attached
- Attached garage spaces: 3
Features
- Patio & porch: Deck
- Exterior features: Garden
- Waterfront features: Access
Lot
- Size: 0.88 Acres
- Features: Interior Lot, Wooded, Level, Cleared, Landscaped
Details
- Parcel number: 2510033
- Zoning: RU-2
Construction
Type & style
- Home type: SingleFamily
- Architectural style: Colonial
- Property subtype: Single Family Residence
Materials
- HardiPlank Type
- Foundation: Concrete Perimeter
- Roof: Asphalt
Condition
- New construction: No
- Year built: 2007
Utilities & green energy
- Sewer: Septic Tank
- Water: Well
- Utilities for property: Cable Available
Community & neighborhood
Community
- Community features: Golf, Health Club, Library, Shopping/Mall, Stables/Riding
Location
- Region: Madison
Price history
| Date | Event | Price |
|---|---|---|
| 12/22/2025 | Sold | $930,000+6.9%$285/sqft |
Source: Public Record Report a problem | ||
| 5/13/2025 | Sold | $870,000-3.3%$267/sqft |
Source: | ||
| 5/7/2025 | Pending sale | $899,900$276/sqft |
Source: | ||
| 4/10/2025 | Listed for sale | $899,900+21.6%$276/sqft |
Source: | ||
| 7/31/2008 | Sold | $739,900$227/sqft |
Source: Public Record Report a problem | ||
Public tax history
| Year | Property taxes | Tax assessment |
|---|---|---|
| 2025 | $12,738 +2% | $567,900 |
| 2024 | $12,494 +3.4% | $567,900 +40.8% |
| 2023 | $12,084 +3.9% | $403,200 +2% |
Find assessor info on the county website
Neighborhood: 06443
Nearby schools
GreatSchools rating
- 10/10J. Milton Jeffrey Elementary SchoolGrades: K-3Distance: 0.8 mi
- 9/10Walter C. Polson Upper Middle SchoolGrades: 6-8Distance: 0.9 mi
- 10/10Daniel Hand High SchoolGrades: 9-12Distance: 1 mi
Schools provided by the listing agent
- High: Daniel Hand
Source: Smart MLS. This data may not be complete. We recommend contacting the local school district to confirm school assignments for this home.
Get pre-qualified for a loan
At Zillow Home Loans, we can pre-qualify you in as little as 5 minutes with no impact to your credit score.An equal housing lender. NMLS #10287.
Sell for more on Zillow
Get a Zillow Showcase℠ listing at no additional cost and you could sell for .
$937,300
2% more+$18,746
With Zillow Showcase(estimated)$956,046


