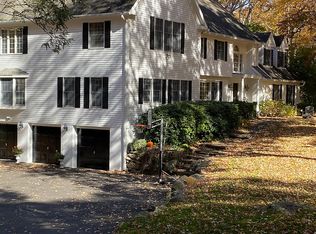Sold for $1,531,900
$1,531,900
7 Wild Duck Road, Wilton, CT 06897
4beds
3,138sqft
Single Family Residence
Built in 1973
2 Acres Lot
$1,676,600 Zestimate®
$488/sqft
$6,642 Estimated rent
Home value
$1,676,600
$1.58M - $1.79M
$6,642/mo
Zestimate® history
Loading...
Owner options
Explore your selling options
What's special
Completely renovated from top to bottom with a modern flair, this stunning 4-bedroom Colonial is nestled in the coveted Lake Club area of South Wilton. Hardwood floors and ample natural light greet you in the beautiful foyer, leading to a modern high-end kitchen. Featuring custom cabinets with walnut island, Carrara marble countertops, a spacious center island, Wolf dual fuel range/ 1.5 oven combo, and Sub-Zero Fridge with beverage center, it's an entertainer's delight with an open layout to the family room and oversized dining room. A private office completes the first floor. The primary suite is a dream space with a spa-like bathroom and California Closets. Three additional bedrooms and a renovated bathroom with Carrara marble countertops complete the second floor. The walk-out basement offers versatility for a game room, movie room, home gym, or more. Relax in the sunroom with a glass of wine overlooking Thayer Pond, or enjoy BBQs in the patio and backyard oasis. While there's no direct access, the lovely views of the pond add to the charm. The location is impeccable, close to the train, major highways, and Old Ridgefield Road for dining, shopping, and exploring this wonderful town you'll soon call home. Estimated Utilities: Oil ~$3600/annually Electric ~$150/monthly Propane ~$177.66/annually Landscaping ~$1,200/annually (May-Nov)
Zillow last checked: 8 hours ago
Listing updated: October 01, 2024 at 01:00am
Listed by:
Jodi Boxer 203-249-1690,
Keller Williams Prestige Prop. 203-327-6700
Bought with:
Genevieve Schettino, RES.0818085
Compass Connecticut, LLC
Co-Buyer Agent: Amanda Davenport
Compass Connecticut, LLC
Source: Smart MLS,MLS#: 24003765
Facts & features
Interior
Bedrooms & bathrooms
- Bedrooms: 4
- Bathrooms: 3
- Full bathrooms: 2
- 1/2 bathrooms: 1
Primary bedroom
- Features: Full Bath, Hardwood Floor, Walk-In Closet(s)
- Level: Upper
Bedroom
- Features: Hardwood Floor
- Level: Upper
Bedroom
- Features: Hardwood Floor
- Level: Upper
Bedroom
- Features: Hardwood Floor
- Level: Upper
Bathroom
- Features: Tile Floor
- Level: Main
Bathroom
- Features: Tile Floor
- Level: Upper
Dining room
- Features: Hardwood Floor
- Level: Main
Family room
- Features: Fireplace, Hardwood Floor
- Level: Main
Kitchen
- Features: Dining Area, Granite Counters, Hardwood Floor, Kitchen Island
- Level: Main
Living room
- Features: Hardwood Floor
- Level: Main
Rec play room
- Features: Sliders, Wall/Wall Carpet
- Level: Lower
Sun room
- Features: Hardwood Floor
- Level: Main
Heating
- Hot Water, Oil
Cooling
- Central Air
Appliances
- Included: Oven/Range, Refrigerator, Dishwasher, Washer, Dryer, Water Heater
- Laundry: Lower Level
Features
- Entrance Foyer
- Basement: Full,Partially Finished
- Attic: Access Via Hatch
- Number of fireplaces: 1
Interior area
- Total structure area: 3,138
- Total interior livable area: 3,138 sqft
- Finished area above ground: 2,662
- Finished area below ground: 476
Property
Parking
- Total spaces: 2
- Parking features: Attached
- Attached garage spaces: 2
Features
- Patio & porch: Screened, Enclosed, Patio
- Exterior features: Rain Gutters, Lighting
Lot
- Size: 2 Acres
- Features: Corner Lot, Wooded, Cul-De-Sac
Details
- Parcel number: 1929077
- Zoning: R-2
Construction
Type & style
- Home type: SingleFamily
- Architectural style: Colonial
- Property subtype: Single Family Residence
Materials
- Clapboard, Wood Siding
- Foundation: Concrete Perimeter
- Roof: Asphalt
Condition
- New construction: No
- Year built: 1973
Utilities & green energy
- Sewer: Septic Tank
- Water: Well
Community & neighborhood
Community
- Community features: Lake, Medical Facilities, Paddle Tennis, Park, Private School(s), Public Rec Facilities, Near Public Transport, Tennis Court(s)
Location
- Region: Wilton
- Subdivision: South Wilton
Price history
| Date | Event | Price |
|---|---|---|
| 5/10/2024 | Sold | $1,531,900+33.2%$488/sqft |
Source: | ||
| 4/18/2024 | Pending sale | $1,150,000$366/sqft |
Source: | ||
| 4/5/2024 | Listed for sale | $1,150,000+15%$366/sqft |
Source: | ||
| 5/24/2021 | Sold | $1,000,000+17.8%$319/sqft |
Source: | ||
| 4/20/2021 | Pending sale | $849,000$271/sqft |
Source: | ||
Public tax history
| Year | Property taxes | Tax assessment |
|---|---|---|
| 2025 | $17,466 +2% | $715,540 |
| 2024 | $17,130 +14.5% | $715,540 +40% |
| 2023 | $14,958 +3.7% | $511,210 |
Find assessor info on the county website
Neighborhood: 06897
Nearby schools
GreatSchools rating
- NAMiller-Driscoll SchoolGrades: PK-2Distance: 1.9 mi
- 9/10Middlebrook SchoolGrades: 6-8Distance: 2.1 mi
- 10/10Wilton High SchoolGrades: 9-12Distance: 2.7 mi
Schools provided by the listing agent
- Elementary: Miller-Driscoll
- Middle: Middlebrook,Cider Mill
- High: Wilton
Source: Smart MLS. This data may not be complete. We recommend contacting the local school district to confirm school assignments for this home.
Get pre-qualified for a loan
At Zillow Home Loans, we can pre-qualify you in as little as 5 minutes with no impact to your credit score.An equal housing lender. NMLS #10287.
Sell for more on Zillow
Get a Zillow Showcase℠ listing at no additional cost and you could sell for .
$1,676,600
2% more+$33,532
With Zillow Showcase(estimated)$1,710,132

