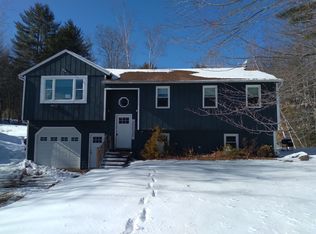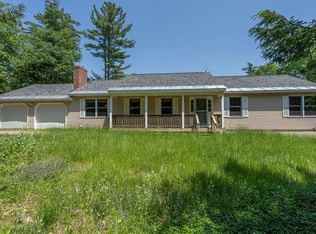Beautifully updated & well appointed 3BR, 2 bath home on 3.01 very private acres. You will appreciate the new roof, windows, doors, flooring & fresh paint thoughtout. The open concept kitchen/ dining area boost abundant cupboards, a wonderful center island that expands your counter space, gleaming hard wood floors and natural sunlight that floods the room. Three large bedrooms w/ amble closet space and a oversized bathroom/ double sinks can be found on the first floor. The lower level boost a enormous family w/ woodstove hookup, new flooring and nice natural light, office/ den, playroom for the kids and 3/4 bath. Direct entry garage This area has exceptional flexibility to fit your family's needs. Lovely country setting in highly desirable town of Sanbornton. Only minutes to Lake Winnisquam and all the wonderful amenities the Lakes Region has to offer.
This property is off market, which means it's not currently listed for sale or rent on Zillow. This may be different from what's available on other websites or public sources.


