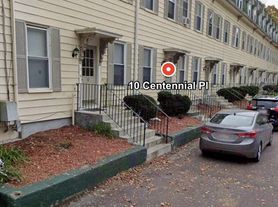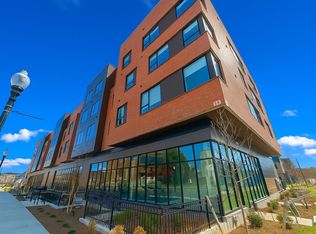Renovated Ranch for Rent in Framingham
Welcome to this bright and spacious ranch, ideally located in a quiet Framingham neighborhood with friendly, low traffic surroundings. This move in ready home offers modern updates, generous space, and excellent outdoor living.
Highlights:
Updated Interior: New flooring throughout, fresh interior paint, and a renovated kitchen ideal for everyday living and entertaining.
Solar Included: Solar panels are included in the rent, helping reduce monthly electricity costs.
Spacious Primary Bedroom: Converted garage creates a large primary suite featuring a huge walk in closet with built in storage.
Four Season Porch: Fully renovated three season porch has been upgraded to a true four season room, perfect for year round use.
Pet Friendly: Pets are welcome and will love the fenced in flat backyard, ideal for play and outdoor relaxation.
Outdoor Space: Large fenced yard offers privacy and room to enjoy outdoor activities.
Comfort & Efficiency: New windows, updated electrical panel, and modern systems throughout.
Convenient Location: Close to shopping, schools, and major routes while still offering a peaceful residential setting with quiet neighbors.
This home offers a rare combination of space, updates, energy efficiency, and pet friendly living. Available for rent and ready for its next residents.
Solar panel cost included in the lease, tenant responsible for any additional electric charges. Tenant responsible for all other utilities.
No smoking.
One year lease with option to extend if mutually agreed upon.
Tenant responsible for yard maintenance, including snow removal.
House for rent
Accepts Zillow applications
$3,950/mo
7 Wickford Rd, Framingham, MA 01701
4beds
1,555sqft
This listing now includes required monthly fees in the total price. Learn more
Single family residence
Available now
Cats, dogs OK
Window unit
In unit laundry
Off street parking
What's special
Modern updatesNew windowsBright and spacious ranchExcellent outdoor livingNew flooring throughoutFresh interior paintGenerous space
- 5 days |
- -- |
- -- |
Zillow last checked: 10 hours ago
Listing updated: January 03, 2026 at 10:03am
Travel times
Facts & features
Interior
Bedrooms & bathrooms
- Bedrooms: 4
- Bathrooms: 1
- Full bathrooms: 1
Cooling
- Window Unit
Appliances
- Included: Dishwasher, Dryer, Freezer, Oven, Refrigerator, Washer
- Laundry: In Unit
Features
- Walk In Closet
Interior area
- Total interior livable area: 1,555 sqft
Property
Parking
- Parking features: Off Street
- Details: Contact manager
Features
- Exterior features: Electricity not included in rent, Walk In Closet
Details
- Parcel number: FRAMM058B70L9593U000
Construction
Type & style
- Home type: SingleFamily
- Property subtype: Single Family Residence
Community & HOA
Location
- Region: Framingham
Financial & listing details
- Lease term: 1 Year
Price history
| Date | Event | Price |
|---|---|---|
| 1/2/2026 | Listed for rent | $3,950$3/sqft |
Source: Zillow Rentals Report a problem | ||
| 11/18/2022 | Sold | $510,000+0%$328/sqft |
Source: MLS PIN #73042736 Report a problem | ||
| 10/8/2022 | Contingent | $509,900$328/sqft |
Source: MLS PIN #73042736 Report a problem | ||
| 9/29/2022 | Listed for sale | $509,900+93.9%$328/sqft |
Source: MLS PIN #73042736 Report a problem | ||
| 5/29/2009 | Sold | $263,000+5.2%$169/sqft |
Source: Public Record Report a problem | ||
Neighborhood: 01701
Nearby schools
GreatSchools rating
- 4/10Charlotte A. Dunning Elementary SchoolGrades: K-5Distance: 0.6 mi
- 4/10Walsh Middle SchoolGrades: 6-8Distance: 0.6 mi
- 5/10Framingham High SchoolGrades: 9-12Distance: 0.8 mi

