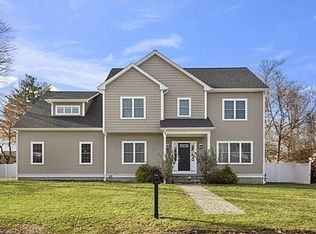Here is a great opportunity for sweat equity! Location in this quiet little residential neighborhood is ideal for commuters: Turnpike, Rt 9, Rt 27 and the Natick Commuter Rail (2 Natick stations) into Back Bay and South Station. Easy access to the Natick Mall, restaurants, shops, schools, health clubs/gyms, etc! This 2 bedroom/1 bath Cape Style home needs some TLC but there are certainly features you can work with: high ceilings, hardwood floors throughout, arched doorways, lots of windows, side entrance to a small entryway that would make a perfect mudroom, nice level backyard, detached garage with electricity and storage eaves. Create your own little paradise in popular and accessible Natick. Price reflects need for updating of property. Preapproval or Proof of funds with all offers.
This property is off market, which means it's not currently listed for sale or rent on Zillow. This may be different from what's available on other websites or public sources.
