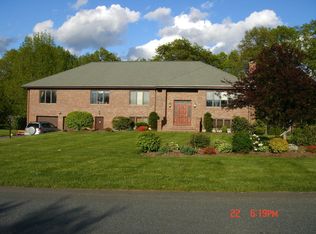So. Natick: Whitridge Road Estates offering a beautiful 4 bed, 2.5 bath Colonial set on a nicely landscaped .92 acre lot in a coveted cul-de-sac community. The light filled home boasts a fabulous wrap around front porch complete with swing and a large back deck overlooking a level yard. A grand two story tiled foyer leads to formal dining and living rooms w/ hardwoods. The spacious eat-in kitchen has center island, stainless appliances, and sliders to deck. Kitchen opens to oversized family room w/ cathedral ceiling, gas fireplace, skylights, and sliders. 1/2 bath and large office w/ bowed windows complete 1st floor. Four generous bedrooms are all on 2nd floor plus full main bath and laundry. Grand Master Suite has sitting area, high ceilings, 2 sink full bath, and walk-in closet. Basement has add'l laundry and stove hookups and a workbench. 2 car attached garage has direct entry to 1st floor. Energy efficient Solar 2014; Roof 2014; HVAC 2017; Exterior Paint 2017; Irrigation. Perfect!
This property is off market, which means it's not currently listed for sale or rent on Zillow. This may be different from what's available on other websites or public sources.
