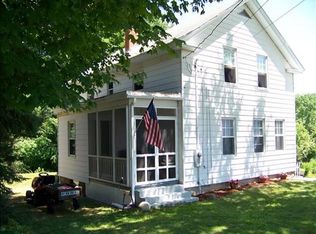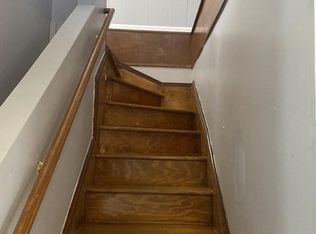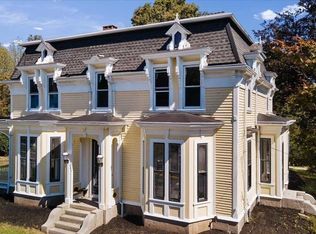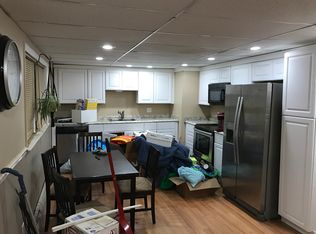Nothing beats new construction except new construction that is finished no waiting, 4 bedrooms, 2.5 bath, great location located within 5 min's to rte 146, large open floor plan with eat in kitchen complete with recessed lighting, stainless steal appliance large over sized center island and slider out to the deck overlooking the level rear yard which is ready for your pool installation, hardwood floors throughout entire house first floor and second, large master bedroom with master bath and two walk in closets, second floor laundry, forced hot air, central vac, 9' ceilings, house is ready for central air coil has been installed, just needs condenser installed outside, basement is ready to be finished for additional living space, bath in basement is already plumbed and ready to be finished, 2 car over sized garage walk out in rear yard flat level rear yard which would be great for entertaining, no showing until open house Sat 8/15 Sun 8/16, masks to be worn at all times during showings
This property is off market, which means it's not currently listed for sale or rent on Zillow. This may be different from what's available on other websites or public sources.



