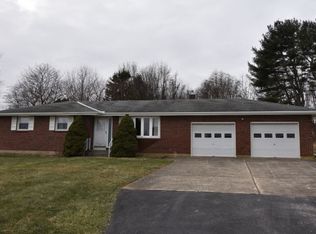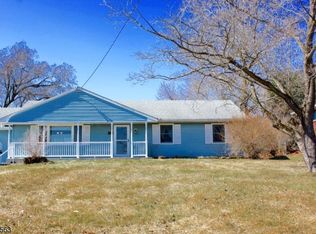Fully renovated 3-4 bd/2.1 bath/2 car garage bi-level facing open farmland and mountain views. Brand new HVAC complete with ductwork and A/C compressor. Now connected to natural gas and public water. Completely new tiled kitchen including Stainless Steel appliances, granite countertops, tile backsplash, recessed lights. Large living room with ceiling fan, picture window and recessed lights. Dining room with chandelier, French doors leading to expansive covered deck and backyard. 3 bedrooms on main level features Mstr bd with en suite fully tiled bath. Lower level offers 4th bedroom, family room with wood stove, laundry room, powder room, utility room and access to oversized 2 car garage. Septic recently inspected/cleaned out. Close to WCCC, Rt 57, restaurants, shopping, etc. Stop in and make this your home!
This property is off market, which means it's not currently listed for sale or rent on Zillow. This may be different from what's available on other websites or public sources.

