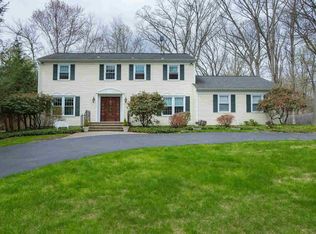Sold for $995,000 on 12/03/24
$995,000
7 Whitehall Road, Poughkeepsie, NY 12603
4beds
4,000sqft
Single Family Residence, Residential
Built in 1986
0.53 Acres Lot
$1,050,800 Zestimate®
$249/sqft
$5,012 Estimated rent
Home value
$1,050,800
$935,000 - $1.19M
$5,012/mo
Zestimate® history
Loading...
Owner options
Explore your selling options
What's special
Custom One-of-a-Kind Builder-Owned Masterpiece. This extraordinary 4-bedroom, 4 ½-bathroom home, custom-built in 1986, stands as a testament to timeless elegance. As a single-owner residence, it boasts an extensive list of high-end upgrades and unique features. The home welcomes you with a grand circular driveway and charming stone walls. It features lifetime architectural roof shingles and a covered gutter system for superior durability. The exterior combines classic brick siding with new Hardboard siding, stucco and copper roof overhangs. Elegant Pella architectural windows enhance both aesthetics and energy efficiency. Enjoy the convenience of municipal water, sewer, natural gas heating and cooking, along with on-demand hot water. The interior showcases exquisite hardwood and ceramic flooring, custom built-ins, and detailed three-piece trim throughout. Two full masonry gas fireplaces add warmth and ambiance. The sunken cathedral skylit living room features a distinctive brick Trombe wall and a gas fireplace, while the large windowed dining room and sitting room/den seamlessly connect to the living room. Sunken, beamed family room with built-ins and another gas fireplace sits adjacent to the eat-in kitchen. The kitchen includes high-end built-in appliances such as a double oven, side-by-side refrigerator, and gas cooktop. Three generously sized bedrooms on the second level including a princess suite, and custom, newly renovated bathrooms. The master bedroom suite, located on a separate level, offers a private sitting room/office, an expansive custom bathroom, and a 20 x 20 walk-in closet with detailed ceiling and trim. Light-filled sunroom with full folding glass doors opens to an outdoor kitchen gazebo area. The fenced rear yard features large koi ponds, stone walkways, and a spacious travertine patio. Enhance your evenings with gas lantern/torches, a fire-pit, and an inground gas-heated hot tub.
Entertain in style with a custom-built outdoor kitchen under a wood-pegged gazebo, equipped with heat, fans, stone flooring, a large built-in gas grill, stainless steel cabinets, black granite countertop, refrigerator, ice maker, sink, and a Komado Joe wood-fired smoker. This home is a true entertainer's paradise, blending luxurious living with unparalleled custom details. Additional Information: Amenities:Dressing Area,ParkingFeatures:2 Car Attached,
Zillow last checked: 8 hours ago
Listing updated: December 04, 2024 at 03:03pm
Listed by:
Brian Mossey 845-473-1650,
BHHS Hudson Valley Properties 845-473-1650
Bought with:
Brian Mossey, 10401263453
BHHS Hudson Valley Properties
Source: OneKey® MLS,MLS#: H6309418
Facts & features
Interior
Bedrooms & bathrooms
- Bedrooms: 4
- Bathrooms: 5
- Full bathrooms: 4
- 1/2 bathrooms: 1
Primary bedroom
- Level: Third
Bedroom 1
- Level: Second
Bedroom 2
- Level: Second
Bedroom 3
- Level: Second
Bathroom 1
- Level: Second
Bathroom 2
- Level: Second
Bathroom 3
- Level: Third
Bathroom 4
- Level: Lower
Dining room
- Level: First
Family room
- Level: First
Kitchen
- Level: First
Laundry
- Level: First
Office
- Level: First
Office
- Level: Third
Office
- Level: Lower
Heating
- Forced Air, Passive Solar
Cooling
- Central Air
Appliances
- Included: Stainless Steel Appliance(s), Tankless Water Heater, Cooktop, Dishwasher, Dryer, ENERGY STAR Qualified Appliances, Refrigerator, Oven, Washer, Wine Refrigerator
- Laundry: Inside
Features
- Chandelier, Cathedral Ceiling(s), Chefs Kitchen, Double Vanity, Eat-in Kitchen, Formal Dining, Entrance Foyer, Granite Counters, High Speed Internet, Kitchen Island, Primary Bathroom
- Flooring: Hardwood
- Doors: ENERGY STAR Qualified Doors
- Windows: Casement, Double Pane Windows, Skylight(s)
- Basement: Crawl Space
- Attic: Scuttle
Interior area
- Total structure area: 4,000
- Total interior livable area: 4,000 sqft
Property
Parking
- Total spaces: 2
- Parking features: Attached, Garage Door Opener
Features
- Levels: Tri-Level,Three Or More,Multi/Split
- Stories: 3
- Patio & porch: Patio
- Exterior features: Gas Grill, Mailbox
- Has spa: Yes
- Fencing: Fenced
Lot
- Size: 0.53 Acres
- Features: Near School, Near Shops, Cul-De-Sac, Near Public Transit
Details
- Parcel number: 1313006160267279560000
Construction
Type & style
- Home type: SingleFamily
- Architectural style: Colonial,Tudor
- Property subtype: Single Family Residence, Residential
Materials
- Brick, HardiPlank Type, Stucco
Condition
- Actual
- Year built: 1986
- Major remodel year: 2020
Utilities & green energy
- Sewer: Public Sewer
- Water: Public
- Utilities for property: Trash Collection Private
Community & neighborhood
Security
- Security features: Security System
Location
- Region: Poughkeepsie
- Subdivision: F Fairlawn Heights
Other
Other facts
- Listing agreement: Exclusive Right To Sell
Price history
| Date | Event | Price |
|---|---|---|
| 12/3/2024 | Sold | $995,000-13.1%$249/sqft |
Source: | ||
| 10/24/2024 | Pending sale | $1,145,000$286/sqft |
Source: BHHS broker feed #H6309418 Report a problem | ||
| 10/23/2024 | Contingent | $1,145,000$286/sqft |
Source: | ||
| 10/23/2024 | Pending sale | $1,145,000$286/sqft |
Source: | ||
| 7/1/2024 | Price change | $1,145,000-4.2%$286/sqft |
Source: | ||
Public tax history
| Year | Property taxes | Tax assessment |
|---|---|---|
| 2024 | -- | $682,900 +4% |
| 2023 | -- | $656,600 |
| 2022 | -- | $656,600 +14% |
Find assessor info on the county website
Neighborhood: 12603
Nearby schools
GreatSchools rating
- 4/10G W Krieger SchoolGrades: K-5Distance: 0.9 mi
- 3/10Poughkeepsie Middle SchoolGrades: 6-8Distance: 1.5 mi
- 2/10Poughkeepsie High SchoolGrades: 9-12Distance: 1.6 mi
Schools provided by the listing agent
- Elementary: G W Krieger School
- Middle: Poughkeepsie Middle School
- High: Poughkeepsie High School
Source: OneKey® MLS. This data may not be complete. We recommend contacting the local school district to confirm school assignments for this home.
Sell for more on Zillow
Get a free Zillow Showcase℠ listing and you could sell for .
$1,050,800
2% more+ $21,016
With Zillow Showcase(estimated)
$1,071,816