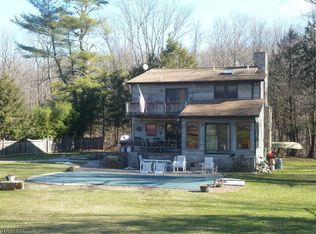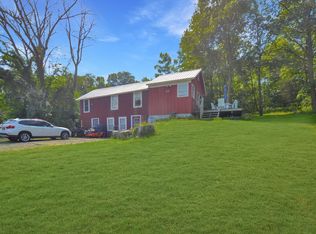CUSTOM BUILT COLONIAL - Cypress, White & Red Oak Flrs - Crown Molding - 9 Zones of Radiant heat - each level of home, basement & garage! Custom KIT has hickory cabinets, SS appl, Granite Countertops, nice lighting, pantry, & huge center island w/prof gas stove. Open layout to the LR w/gas FP. Nicely sized FR & DR. ALSO a 1st flr GUEST/IN-LAW SUITE w/full bath & separate entrance. 2nd Flr has nicely sized BDRMS w/lots of closets & natural light, LAUNDRY area & AMAZING MSTR STE w/gas FP, sitting rm, walk in closet & BTH w/jacuzzi tub & tiled shower. The back covered deck has trex flooring, great for relaxing outdoors. The huge basement is already plumbed for a full BTH & can be finished off. There is also an OUTDOOR WOOD-BURNING FURNACE that heats the whole house. CUSTOM BUILT! AMAZING LOCATION! A MUST SEE!
This property is off market, which means it's not currently listed for sale or rent on Zillow. This may be different from what's available on other websites or public sources.


