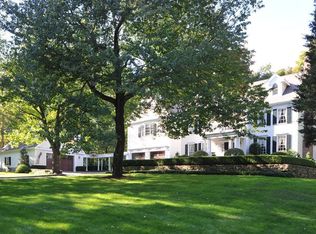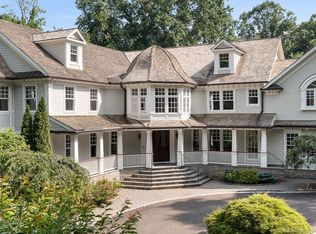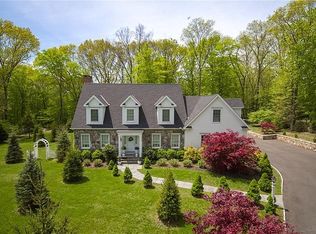Set on a prestigious, convenient street that is one over the Westport line w/quick access to the train, shopping, dining, schools, beaches. This high-quality home has been extensively customized & expertly maintained, offering the layout & amenities to match your wish list. Flexible spaces make working from home, entertaining & everyday living a breeze. Airy two-story foyer w/herringbone pattern hdwd flr leads to the priv office/library, LR w/incredible built-ins & fpl & dining rm w/unique millwork & stunning bay window. Sunny gourmet E-I-K w/Sub Zero, gas cooktop, center island, walk-in pantry & breakfast rm has French doors leading to the patio w/built-in grill & the incredible gunite pool w/spa & auto cover. Fam rm w/custom built-ins, stone fpl & expansive windows w/garden views. Mudroom, two half bths & 3-carg garage complete the main lvl. Front & rear stairs ascend to the 2nd flr, which has 5 special BRs each w/something unique, whether a bay window, pool view, en-suite baths or walk-in closet; and the master suite is a vast wing of its own w/incred walk-in clsts, fpl & lux bth. Bright 3rd flr bonus/play rm. Finished, walk-out LL has 4 rms & full bth, fpl & doors to a patio: great for addl work space/gym/play rm/media/poss au-pair. Landscaped property. Note low taxes.
This property is off market, which means it's not currently listed for sale or rent on Zillow. This may be different from what's available on other websites or public sources.


