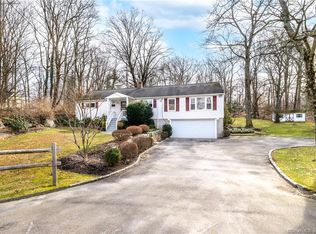Sold for $732,500 on 09/12/25
$732,500
7 White Birch Road, Wilton, CT 06897
2beds
2,151sqft
Single Family Residence
Built in 1953
0.62 Acres Lot
$743,600 Zestimate®
$341/sqft
$3,942 Estimated rent
Home value
$743,600
$669,000 - $825,000
$3,942/mo
Zestimate® history
Loading...
Owner options
Explore your selling options
What's special
Lovely 2-3 BR ranch with finished walkout level space on a serene private lot, offers the perfect blend of modern elegance and country charm. Super curb appeal makes a great first impression, enhanced by the drive up to the parking court, and bluestone walkway to a covered front entry. Stepp inside to an inviting living room with fireplace, tastefully updated kitchen, and expansive great room with vaulted ceilings, glass patio doors, dining area and comfortable relaxation. The finished lower level is a true gem, featuring a cozy wood stove and a versatile guest room or au-pair suite complete with a full bath. This space has previously served as a primary suite, and hosted guests, as well as a second family room. The additional office/fitness/playroom area with walkout to driveway, adds tremendous living space and convenience. Located on a quiet road of 4 houses, the professionally landscaped yard and patio offers fantastic outdoor spaces, perfect for entertaining, gardening, or simply enjoying nature's four seasons. Starters, downsizers, and investors could capitalize on this opportunity to own an exceptional property at this hard to beat Wilton price and award-winning, top-ranked school district. Located within the vital Georgetown community, an easy convenience to all Ridgefield, Redding, and Wilton amenities. 7 White Birch is a rare find!
Zillow last checked: 8 hours ago
Listing updated: September 12, 2025 at 05:49pm
Listed by:
Jeff Turner 203-981-6398,
eXp Realty 866-828-3951
Bought with:
Penny Schwartz, RES.0805188
William Raveis Real Estate
Source: Smart MLS,MLS#: 24103595
Facts & features
Interior
Bedrooms & bathrooms
- Bedrooms: 2
- Bathrooms: 2
- Full bathrooms: 2
Primary bedroom
- Level: Main
Bedroom
- Level: Main
Dining room
- Features: Sliders
- Level: Main
Great room
- Level: Main
Kitchen
- Features: Skylight, Breakfast Bar, Built-in Features, Corian Counters, Eating Space, Kitchen Island
- Level: Main
Living room
- Level: Main
Office
- Level: Main
Other
- Features: Wood Stove, Full Bath
- Level: Lower
Heating
- Hot Water, Oil
Cooling
- Ductless, Wall Unit(s)
Appliances
- Included: Electric Cooktop, Electric Range, Microwave, Refrigerator, Dishwasher, Washer, Dryer, Water Heater, Electric Water Heater
- Laundry: Lower Level, Mud Room
Features
- Open Floorplan
- Basement: Full,Finished
- Attic: Storage,Pull Down Stairs
- Number of fireplaces: 1
Interior area
- Total structure area: 2,151
- Total interior livable area: 2,151 sqft
- Finished area above ground: 1,430
- Finished area below ground: 721
Property
Parking
- Total spaces: 6
- Parking features: None, Paved, Off Street, Driveway, Private
- Has uncovered spaces: Yes
Lot
- Size: 0.62 Acres
- Features: Secluded, Level, Cul-De-Sac, Landscaped
Details
- Parcel number: 1922813
- Zoning: R-1
Construction
Type & style
- Home type: SingleFamily
- Architectural style: Ranch
- Property subtype: Single Family Residence
Materials
- Wood Siding
- Foundation: Concrete Perimeter
- Roof: Asphalt
Condition
- New construction: No
- Year built: 1953
Utilities & green energy
- Sewer: Septic Tank
- Water: Well
Community & neighborhood
Location
- Region: Wilton
- Subdivision: Georgetown
Price history
| Date | Event | Price |
|---|---|---|
| 9/12/2025 | Sold | $732,500-2.2%$341/sqft |
Source: | ||
| 9/5/2025 | Pending sale | $749,000$348/sqft |
Source: | ||
| 8/21/2025 | Listed for sale | $749,000$348/sqft |
Source: | ||
| 8/21/2025 | Pending sale | $749,000$348/sqft |
Source: | ||
| 8/7/2025 | Price change | $749,000-2.6%$348/sqft |
Source: | ||
Public tax history
| Year | Property taxes | Tax assessment |
|---|---|---|
| 2025 | $8,916 +2% | $365,260 |
| 2024 | $8,744 +9.4% | $365,260 +33.7% |
| 2023 | $7,996 +3.6% | $273,280 |
Find assessor info on the county website
Neighborhood: 06897
Nearby schools
GreatSchools rating
- 9/10Cider Mill SchoolGrades: 3-5Distance: 4.1 mi
- 9/10Middlebrook SchoolGrades: 6-8Distance: 4.2 mi
- 10/10Wilton High SchoolGrades: 9-12Distance: 3.7 mi
Schools provided by the listing agent
- Elementary: Miller-Driscoll
- Middle: Middlebrook,Cider Mill
- High: Wilton
Source: Smart MLS. This data may not be complete. We recommend contacting the local school district to confirm school assignments for this home.

Get pre-qualified for a loan
At Zillow Home Loans, we can pre-qualify you in as little as 5 minutes with no impact to your credit score.An equal housing lender. NMLS #10287.
Sell for more on Zillow
Get a free Zillow Showcase℠ listing and you could sell for .
$743,600
2% more+ $14,872
With Zillow Showcase(estimated)
$758,472