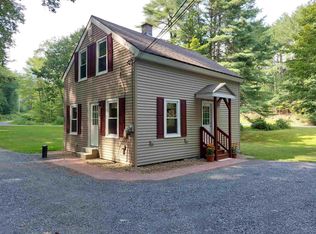Beautifully improved 3 bedroom 2 full bath home on quiet, private lot with extensive perennial gardens, fruit trees and an outdoor fire pit to enjoy with family and friends. Spacious recently renovated open concept Kitchen/dining with new cabinets, new tile floor, counter tops, sink, fixtures etc., Flows right into the open living room with natural light pouring in, and has brick hearth and wood fireplace insert. Large master bedroom with full bath. Both bathrooms have been recently renovated! New flooring throughout, completely freshly painted interior, updated entry, new front door and oak stair treads. Large family room with wood stove in the partially finished lower level. Seasonal view of Mt Monadnock!
This property is off market, which means it's not currently listed for sale or rent on Zillow. This may be different from what's available on other websites or public sources.

