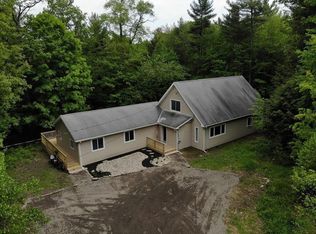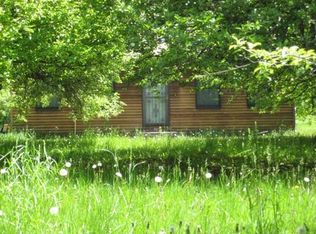Welcome to Hop Brook Farm.This 1700's Georgian-style post & beam farmhouse is ideally situated on just over 15 acres of land. This home offers the charm of yesteryear with exposed beams that boast the ancient marks of years past. Wide plank floors are a wonderful feature of this colonial-era home. It is complemented by a spacious pantry and direct access to the side porch, from where one can relax and enjoy the exquisite view of the grounds. The laundry room w/sink and other workspaces can be accessed through the kitchen, as well. There was a 1908 remodel of the home that removed a large central chimney, reoriented the staircase, and details added. A more recent update is heat on the second floor, for a total of 3 heating zones for added energy efficiency. The barn was built from the framing of a spiritualist church in Greenwich, a town flooded by the Quabbin Reservoir. This home has stood the test the time.
This property is off market, which means it's not currently listed for sale or rent on Zillow. This may be different from what's available on other websites or public sources.


