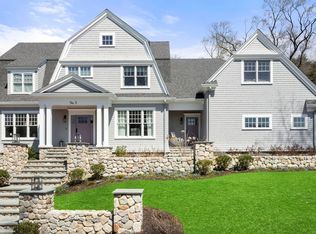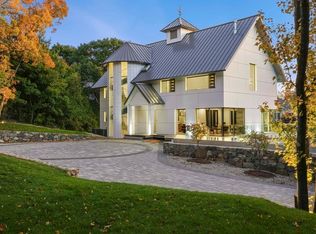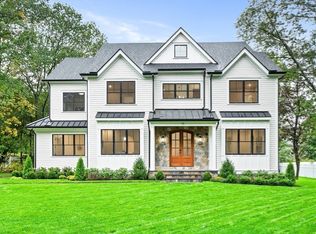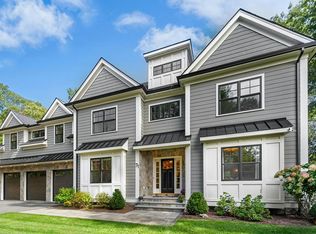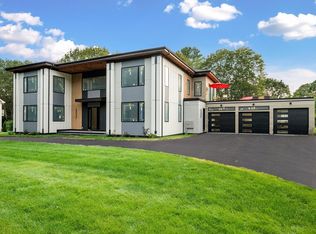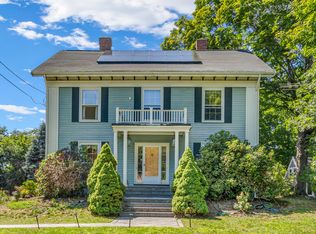Nestled in Lexington’s desirable Sun Valley neighborhood, this new construction contemporary masterpiece, expertly crafted by a top builder, pushes the boundaries of luxury and high efficiency. The prime location offers endless tranquility abutting the peaceful Whipple Hill conservation area. The open concept, chef's kitchen is designed to inspire culinary creativity with its premium appliances, huge quartz breakfast bar island, butler's pantry and sleek custom cabinetry. An entertainer’s dream, the impressive family room opens seamlessly with vast windows, a modern gas fireplace and an easy connection with the wraparound deck/yard beyond. The luxurious primary suite features a huge walk-in closet, dual vanities, tiled shower and soaking tub. Third level teen/guest suite with bedroom, playroom and bath. The finished lower level is a spacious entertainment haven featuring a family room, theater, additional bedroom/full bathroom. Offers bonded membership to Sun Valley swim/tennis club.
For sale
$3,950,000
7 Whipple Rd, Lexington, MA 02420
7beds
7,227sqft
Est.:
Single Family Residence
Built in 2025
0.71 Acres Lot
$3,809,800 Zestimate®
$547/sqft
$-- HOA
What's special
Modern gas fireplaceTiled showerFamily roomImpressive family roomLuxurious primary suiteSoaking tubHuge walk-in closet
- 1 day |
- 296 |
- 2 |
Zillow last checked: 8 hours ago
Listing updated: 23 hours ago
Listed by:
Danielle Fleming 617-997-9145,
MA Properties 844-962-7767
Source: MLS PIN,MLS#: 73478793
Tour with a local agent
Facts & features
Interior
Bedrooms & bathrooms
- Bedrooms: 7
- Bathrooms: 7
- Full bathrooms: 7
Primary bedroom
- Features: Bathroom - Full, Walk-In Closet(s), Flooring - Hardwood, Recessed Lighting
- Level: Second
- Area: 374
- Dimensions: 22 x 17
Bedroom 2
- Features: Bathroom - Full, Walk-In Closet(s), Flooring - Hardwood, Recessed Lighting
- Level: Second
- Area: 340
- Dimensions: 20 x 17
Bedroom 3
- Features: Bathroom - Full, Walk-In Closet(s), Flooring - Hardwood, Recessed Lighting
- Level: Second
- Area: 252
- Dimensions: 18 x 14
Bedroom 4
- Features: Bathroom - Full, Walk-In Closet(s), Flooring - Hardwood, Recessed Lighting
- Level: Second
- Area: 285
- Dimensions: 19 x 15
Bedroom 5
- Features: Bathroom - Full, Closet, Flooring - Hardwood, Recessed Lighting
- Level: First
- Area: 304
- Dimensions: 19 x 16
Primary bathroom
- Features: Yes
Bathroom 1
- Features: Bathroom - Full, Bathroom - Double Vanity/Sink, Bathroom - Tiled With Tub & Shower, Flooring - Stone/Ceramic Tile
- Level: Second
Bathroom 2
- Features: Bathroom - Full, Bathroom - Tiled With Shower Stall, Flooring - Stone/Ceramic Tile
- Level: Second
Bathroom 3
- Features: Bathroom - Full, Bathroom - Tiled With Shower Stall, Flooring - Stone/Ceramic Tile
- Level: Second
Dining room
- Features: Flooring - Hardwood, Exterior Access, Open Floorplan, Recessed Lighting
- Level: First
- Area: 299
- Dimensions: 23 x 13
Family room
- Features: Flooring - Hardwood, Exterior Access, Recessed Lighting
- Level: Basement
- Area: 204
- Dimensions: 17 x 12
Kitchen
- Features: Flooring - Hardwood, Breakfast Bar / Nook, Exterior Access, Open Floorplan
- Level: First
- Area: 460
- Dimensions: 23 x 20
Living room
- Features: Flooring - Hardwood, Window(s) - Picture, Deck - Exterior, Exterior Access, Open Floorplan, Recessed Lighting
- Level: First
- Area: 460
- Dimensions: 23 x 20
Office
- Features: Flooring - Hardwood, Recessed Lighting
- Level: First
- Area: 154
- Dimensions: 14 x 11
Heating
- Forced Air, Heat Pump, Propane
Cooling
- Central Air
Appliances
- Included: Water Heater, Tankless Water Heater, Oven, Dishwasher, Disposal, Microwave, Range, Refrigerator, Washer, Dryer, Wine Refrigerator
- Laundry: Electric Dryer Hookup, Washer Hookup, Second Floor
Features
- Recessed Lighting, Bathroom - Full, Closet, Walk-In Closet(s), Bathroom - Tiled With Shower Stall, Office, Bedroom, Media Room, Bathroom, Play Room
- Flooring: Tile, Hardwood, Flooring - Hardwood, Flooring - Stone/Ceramic Tile
- Doors: Insulated Doors
- Windows: Skylight, Insulated Windows
- Basement: Full,Finished,Walk-Out Access,Interior Entry,Garage Access
- Number of fireplaces: 1
- Fireplace features: Living Room
Interior area
- Total structure area: 7,227
- Total interior livable area: 7,227 sqft
- Finished area above ground: 6,342
- Finished area below ground: 885
Property
Parking
- Total spaces: 9
- Parking features: Attached, Under, Garage Door Opener, Oversized, Off Street, Driveway
- Attached garage spaces: 3
- Uncovered spaces: 6
Features
- Patio & porch: Deck, Patio
- Exterior features: Deck, Patio, Professional Landscaping, Stone Wall
Lot
- Size: 0.71 Acres
- Features: Gentle Sloping
Details
- Parcel number: M:0037 L:000009,551328
- Zoning: RO
Construction
Type & style
- Home type: SingleFamily
- Architectural style: Contemporary
- Property subtype: Single Family Residence
Materials
- Frame
- Foundation: Concrete Perimeter
- Roof: Shingle
Condition
- Year built: 2025
Utilities & green energy
- Electric: Circuit Breakers
- Sewer: Public Sewer
- Water: Public
Green energy
- Energy efficient items: Thermostat
Community & HOA
Community
- Features: Public Transportation, Shopping, Pool, Tennis Court(s), Park, Walk/Jog Trails, Conservation Area, Highway Access, House of Worship, Public School
- Subdivision: Sun Valley
HOA
- Has HOA: No
Location
- Region: Lexington
Financial & listing details
- Price per square foot: $547/sqft
- Tax assessed value: $1,083,000
- Annual tax amount: $13,267
- Date on market: 2/19/2026
Estimated market value
$3,809,800
$3.62M - $4.00M
$7,816/mo
Price history
Price history
| Date | Event | Price |
|---|---|---|
| 2/19/2026 | Listed for sale | $3,950,000$547/sqft |
Source: MLS PIN #73478793 Report a problem | ||
| 12/15/2025 | Listing removed | $3,950,000$547/sqft |
Source: MLS PIN #73351483 Report a problem | ||
| 7/31/2025 | Price change | $3,950,000-7.1%$547/sqft |
Source: MLS PIN #73351483 Report a problem | ||
| 3/28/2025 | Listed for sale | $4,250,000+634%$588/sqft |
Source: MLS PIN #73351483 Report a problem | ||
| 2/25/2010 | Sold | $579,000$80/sqft |
Source: Public Record Report a problem | ||
Public tax history
Public tax history
| Year | Property taxes | Tax assessment |
|---|---|---|
| 2025 | $13,123 -1.1% | $1,073,000 -0.9% |
| 2024 | $13,267 +3.9% | $1,083,000 +10.3% |
| 2023 | $12,766 +5.5% | $982,000 +12% |
| 2022 | $12,103 -1.4% | $877,000 +2.8% |
| 2021 | $12,275 +4.1% | $853,000 +1.7% |
| 2020 | $11,788 +5.5% | $839,000 +6.1% |
| 2019 | $11,169 +3.7% | $791,000 +5% |
| 2018 | $10,768 +8.6% | $753,000 +10.1% |
| 2017 | $9,911 +2.4% | $684,000 +3.2% |
| 2016 | $9,680 +5.9% | $663,000 +7.8% |
| 2015 | $9,139 +2.8% | $615,000 +7.3% |
| 2014 | $8,887 +3.8% | $573,000 +1.8% |
| 2013 | $8,558 +2.8% | $563,000 +1.3% |
| 2012 | $8,323 +5.5% | $556,000 +1.5% |
| 2011 | $7,891 +3.9% | $548,000 |
| 2010 | $7,595 +3.1% | $548,000 -3.5% |
| 2009 | $7,367 -0.3% | $568,000 -3.7% |
| 2008 | $7,387 +9.8% | $590,000 -0.5% |
| 2007 | $6,725 +5.1% | $593,000 +3% |
| 2006 | $6,399 +7.1% | $576,000 +9.3% |
| 2005 | $5,976 +13.2% | $527,000 +4.6% |
| 2004 | $5,277 +13.7% | $504,000 +18.9% |
| 2003 | $4,643 +6.4% | $424,000 +9.6% |
| 2002 | $4,365 +6.7% | $387,000 +15.9% |
| 2000 | $4,092 +5.9% | $334,000 +10.6% |
| 1999 | $3,863 | $302,000 |
Find assessor info on the county website
BuyAbility℠ payment
Est. payment
$22,708/mo
Principal & interest
$19383
Property taxes
$3325
Climate risks
Neighborhood: 02420
Nearby schools
GreatSchools rating
- 9/10Harrington Elementary SchoolGrades: K-5Distance: 0.6 mi
- 9/10Jonas Clarke Middle SchoolGrades: 6-8Distance: 2.1 mi
- 10/10Lexington High SchoolGrades: 9-12Distance: 2.2 mi
Schools provided by the listing agent
- Middle: Clarke Ms
- High: Lexington Hs
Source: MLS PIN. This data may not be complete. We recommend contacting the local school district to confirm school assignments for this home.
