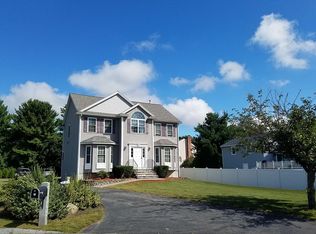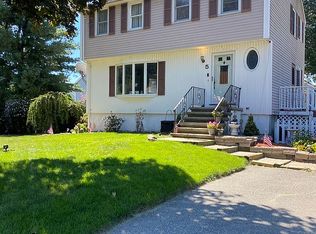Sold for $700,000 on 12/10/24
$700,000
7 Weymouth Ave, Methuen, MA 01844
4beds
2,416sqft
Single Family Residence
Built in 1987
0.29 Acres Lot
$711,100 Zestimate®
$290/sqft
$4,178 Estimated rent
Home value
$711,100
$647,000 - $782,000
$4,178/mo
Zestimate® history
Loading...
Owner options
Explore your selling options
What's special
Discover your dream home at 7 Weymouth Ave in Methuen, perfectly situated in a peaceful cul-de-sac. This beautifully maintained 4-bedroom, 3-bath home offers both comfort and convenience. Nestled in a serene neighborhood, you’ll enjoy easy access to Routes 495 and 93, making your commute effortless and just minutes from The Loop for shopping and dining. The versatile finished basement includes a private entrance to a fully equipped hair salon and bathroom, ideal for personal use or a business. The home features an open floor plan, bright and airy living spaces, cozy bedrooms, and a spacious garage perfect for storage or projects. With ample outdoor space for family gatherings, this is a true suburban gem in a prime location. Don't miss out on this exceptional opportunity! Offer are DUE Wednesday, October 9 AT 7PM
Zillow last checked: 8 hours ago
Listing updated: December 28, 2024 at 01:21am
Listed by:
Timothy Kihiko 978-710-9307,
Lowell Real Estate Experts 978-710-9307
Bought with:
Emmanuel Frias
Home Realty Group LLC
Source: MLS PIN,MLS#: 73296459
Facts & features
Interior
Bedrooms & bathrooms
- Bedrooms: 4
- Bathrooms: 4
- Full bathrooms: 3
- 1/2 bathrooms: 1
Primary bedroom
- Features: Bathroom - 3/4, Bathroom - Double Vanity/Sink, Closet, Flooring - Wall to Wall Carpet, Lighting - Pendant
- Level: Second
- Area: 180.18
- Dimensions: 12.6 x 14.3
Bedroom 2
- Features: Ceiling Fan(s), Closet, Flooring - Wall to Wall Carpet
- Level: Second
- Area: 113.4
- Dimensions: 13.5 x 8.4
Bedroom 3
- Features: Bathroom - Full, Closet, Flooring - Wall to Wall Carpet
- Level: Second
- Area: 137.64
- Dimensions: 12.4 x 11.1
Primary bathroom
- Features: Yes
Dining room
- Features: Bathroom - Full, Cathedral Ceiling(s), Ceiling Fan(s), Closet, Flooring - Hardwood, Balcony / Deck, Balcony - Exterior
- Level: First
- Area: 144.9
- Dimensions: 12.6 x 11.5
Kitchen
- Features: Closet, Flooring - Hardwood, Flooring - Wood, Window(s) - Picture, Balcony / Deck, Balcony - Exterior, Pantry, Countertops - Stone/Granite/Solid
- Level: Main,First
- Area: 146.72
- Dimensions: 13.1 x 11.2
Living room
- Features: Flooring - Hardwood, Deck - Exterior, Exterior Access, High Speed Internet Hookup, Decorative Molding
- Level: First
- Area: 186.3
- Dimensions: 16.2 x 11.5
Heating
- Forced Air, Natural Gas
Cooling
- Central Air
Appliances
- Laundry: Flooring - Vinyl, In Basement, Washer Hookup
Features
- Cathedral Ceiling(s), Ceiling Fan(s), Closet/Cabinets - Custom Built, Cable Hookup, Chair Rail, Great Room, Bonus Room, Entry Hall
- Flooring: Flooring - Wall to Wall Carpet, Flooring - Hardwood
- Windows: Skylight(s)
- Basement: Full
- Has fireplace: No
Interior area
- Total structure area: 2,416
- Total interior livable area: 2,416 sqft
Property
Parking
- Total spaces: 8
- Parking features: Attached
- Attached garage spaces: 2
- Uncovered spaces: 6
Features
- Patio & porch: Deck, Deck - Roof
- Exterior features: Deck, Deck - Roof, Balcony
- Fencing: Fenced/Enclosed
Lot
- Size: 0.29 Acres
Details
- Parcel number: M:01111 B:00110B L:00018H,2050397
- Zoning: RD
Construction
Type & style
- Home type: SingleFamily
- Property subtype: Single Family Residence
- Attached to another structure: Yes
Materials
- Foundation: Concrete Perimeter
Condition
- Year built: 1987
Utilities & green energy
- Sewer: Public Sewer
- Water: Public
- Utilities for property: for Gas Range, for Gas Oven, Washer Hookup
Green energy
- Water conservation: Low Flow Toilet
Community & neighborhood
Location
- Region: Methuen
Price history
| Date | Event | Price |
|---|---|---|
| 12/10/2024 | Sold | $700,000+6.2%$290/sqft |
Source: MLS PIN #73296459 | ||
| 9/30/2024 | Listed for sale | $659,000+135.4%$273/sqft |
Source: MLS PIN #73296459 | ||
| 2/28/2013 | Sold | $280,000-6.6%$116/sqft |
Source: Public Record | ||
| 1/8/2013 | Price change | $299,900-6.3%$124/sqft |
Source: RE/MAX Andrew Realty Services #71448805 | ||
| 10/20/2012 | Listed for sale | $319,900+60.7%$132/sqft |
Source: RE/MAX Andrew Realty Services #71448805 | ||
Public tax history
| Year | Property taxes | Tax assessment |
|---|---|---|
| 2025 | $6,097 +3.1% | $576,300 +5.9% |
| 2024 | $5,911 +5.7% | $544,300 +13.9% |
| 2023 | $5,590 | $477,800 |
Find assessor info on the county website
Neighborhood: 01844
Nearby schools
GreatSchools rating
- 5/10Comprehensive Grammar SchoolGrades: PK-8Distance: 2.5 mi
- 5/10Methuen High SchoolGrades: 9-12Distance: 2.3 mi
Get a cash offer in 3 minutes
Find out how much your home could sell for in as little as 3 minutes with a no-obligation cash offer.
Estimated market value
$711,100
Get a cash offer in 3 minutes
Find out how much your home could sell for in as little as 3 minutes with a no-obligation cash offer.
Estimated market value
$711,100

