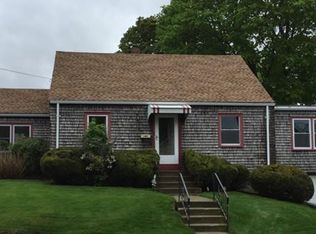Sold for $640,000 on 12/17/24
$640,000
7 Weyham Rd, Weymouth, MA 02191
3beds
1,320sqft
Single Family Residence
Built in 1941
4,356 Square Feet Lot
$646,300 Zestimate®
$485/sqft
$3,666 Estimated rent
Home value
$646,300
$595,000 - $698,000
$3,666/mo
Zestimate® history
Loading...
Owner options
Explore your selling options
What's special
Welcome home to this lovingly restored 3/4 bedroom cape in highly sought after N Weymouth neighborhood minutes to Hingham shipyard, Wessagussett Beach, public transportation, highways and more!. This stunning home offers a newer living room addition, versatile layout with 1320 sf of living area as well as a sun filled, 3 season porch leading to a generous sized deck for entertaining. This spotless home offers an updated bath, 2 large linen closets, beautiful shaker kitchen cabinets, granite countertops, lots of recessed lighting, ss appliances, refinished, dark stained, hardwood flooring, new laminate flooring, carpeting and tiled entry. There is fresh paint throughout, all new interior doors, new fha by gas heat and all new lighting. Use the first-floor bonus room as a office, or den. The high basement ceilings offer future expansion possibilities. Nothing to do but move right in. Let your imagination run wild. OPEN HOUSE/ Sun 11-17-24 from 10-1pm
Zillow last checked: 8 hours ago
Listing updated: December 17, 2024 at 02:06pm
Listed by:
Boxer Clarke 781-910-0539,
Century 21 Professionals 781-848-6062,
Boxer Clarke 781-910-0539
Bought with:
Kristin deGaravilla
Michelle Larnard Real Estate Group LLC
Source: MLS PIN,MLS#: 73311899
Facts & features
Interior
Bedrooms & bathrooms
- Bedrooms: 3
- Bathrooms: 1
- Full bathrooms: 1
- Main level bathrooms: 1
- Main level bedrooms: 1
Primary bedroom
- Features: Closet, Flooring - Hardwood, Paints & Finishes - Zero VOC, Remodeled
- Level: Main,First
- Area: 125.36
- Dimensions: 12.4 x 10.11
Bedroom 2
- Features: Closet, Flooring - Wall to Wall Carpet, Paints & Finishes - Zero VOC, Remodeled, Lighting - Overhead, Closet - Double
- Level: Second
- Area: 199.64
- Dimensions: 12.4 x 16.1
Bedroom 3
- Features: Closet, Flooring - Wall to Wall Carpet, Paints & Finishes - Zero VOC, Remodeled, Lighting - Overhead, Closet - Double
- Level: Second
- Area: 215.74
- Dimensions: 13.4 x 16.1
Primary bathroom
- Features: No
Bathroom 1
- Features: Bathroom - Full, Bathroom - Tiled With Tub & Shower, Closet - Linen, Flooring - Stone/Ceramic Tile, Paints & Finishes - Zero VOC, Remodeled
- Level: Main,First
- Area: 27.88
- Dimensions: 6.8 x 4.1
Dining room
- Features: Flooring - Hardwood, Window(s) - Bay/Bow/Box, Exterior Access, Paints & Finishes - Zero VOC, Recessed Lighting, Remodeled, Crown Molding
- Level: Main,First
- Area: 201
- Dimensions: 13.4 x 15
Kitchen
- Features: Flooring - Stone/Ceramic Tile, Countertops - Stone/Granite/Solid, Countertops - Upgraded, Paints & Finishes - Zero VOC, Remodeled, Stainless Steel Appliances, Lighting - Pendant
- Level: Main,First
- Area: 123.48
- Dimensions: 14.7 x 8.4
Living room
- Features: Beamed Ceilings, Flooring - Laminate, Exterior Access, Paints & Finishes - Zero VOC, Recessed Lighting, Remodeled
- Level: First
- Area: 198.45
- Dimensions: 14.7 x 13.5
Heating
- Central, Forced Air, Natural Gas
Cooling
- None
Appliances
- Laundry: Electric Dryer Hookup, Washer Hookup
Features
- Closet, Vaulted Ceiling(s), Lighting - Pendant, Bonus Room, Finish - Sheetrock, Internet Available - Broadband
- Flooring: Tile, Carpet, Hardwood, Wood Laminate, Flooring - Hardwood, Laminate
- Doors: Insulated Doors
- Windows: Insulated Windows, Storm Window(s)
- Basement: Full,Unfinished
- Has fireplace: No
Interior area
- Total structure area: 1,320
- Total interior livable area: 1,320 sqft
Property
Parking
- Total spaces: 3
- Parking features: Paved Drive, Off Street, Paved
- Uncovered spaces: 3
Accessibility
- Accessibility features: No
Features
- Patio & porch: Deck - Exterior, Porch - Enclosed, Deck, Deck - Wood
- Exterior features: Porch - Enclosed, Deck, Deck - Wood, Rain Gutters, Storage
- Waterfront features: Ocean, 3/10 to 1/2 Mile To Beach, Beach Ownership(Public)
- Frontage length: 50.00
Lot
- Size: 4,356 sqft
- Features: Cleared
Details
- Parcel number: 270653
- Zoning: R-2
Construction
Type & style
- Home type: SingleFamily
- Architectural style: Cape
- Property subtype: Single Family Residence
Materials
- Frame
- Foundation: Concrete Perimeter, Block
- Roof: Shingle
Condition
- Updated/Remodeled,Remodeled
- Year built: 1941
Utilities & green energy
- Electric: Circuit Breakers, 200+ Amp Service
- Sewer: Public Sewer
- Water: Public
- Utilities for property: for Gas Range, for Electric Dryer, Washer Hookup
Green energy
- Indoor air quality: Paints & Finishes - Zero VOC
Community & neighborhood
Community
- Community features: Public Transportation, Shopping, Tennis Court(s), Park, Walk/Jog Trails, Golf, Medical Facility, Laundromat, Bike Path, Conservation Area, Highway Access, House of Worship, Marina, Private School, Public School, T-Station
Location
- Region: Weymouth
Price history
| Date | Event | Price |
|---|---|---|
| 12/17/2024 | Sold | $640,000+1.6%$485/sqft |
Source: MLS PIN #73311899 | ||
| 11/12/2024 | Listed for sale | $629,900$477/sqft |
Source: MLS PIN #73311899 | ||
Public tax history
| Year | Property taxes | Tax assessment |
|---|---|---|
| 2025 | $4,785 +3.2% | $473,800 +5% |
| 2024 | $4,635 +6.1% | $451,300 +8% |
| 2023 | $4,368 +2.4% | $418,000 +12.3% |
Find assessor info on the county website
Neighborhood: North Weymouth
Nearby schools
GreatSchools rating
- 6/10Wessagusset Elementary SchoolGrades: K-5Distance: 0.4 mi
- NAAbigail Adams Middle SchoolGrades: 6-7Distance: 1.6 mi
- 4/10Weymouth High SchoolGrades: 9-12Distance: 4.2 mi
Schools provided by the listing agent
- High: Weymouth
Source: MLS PIN. This data may not be complete. We recommend contacting the local school district to confirm school assignments for this home.
Get a cash offer in 3 minutes
Find out how much your home could sell for in as little as 3 minutes with a no-obligation cash offer.
Estimated market value
$646,300
Get a cash offer in 3 minutes
Find out how much your home could sell for in as little as 3 minutes with a no-obligation cash offer.
Estimated market value
$646,300
