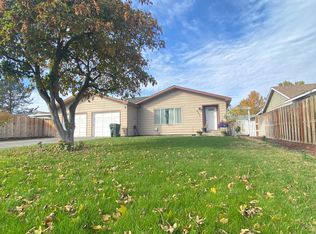Move in ready!! This cute ranch style home has nice floor plan, living room with gas fireplace, open kitchen with adjacent family room that has patio access, 2 car garage with extra parking, fenced backyard with covered patio and tool shed, walk in shower in master bath. Great price, won't last long!
This property is off market, which means it's not currently listed for sale or rent on Zillow. This may be different from what's available on other websites or public sources.


