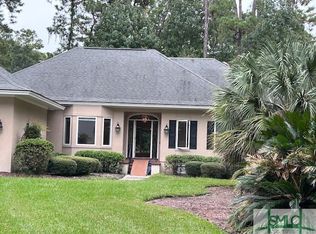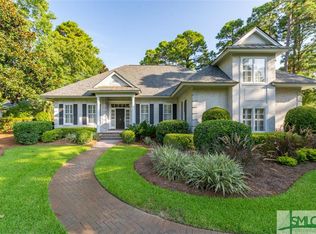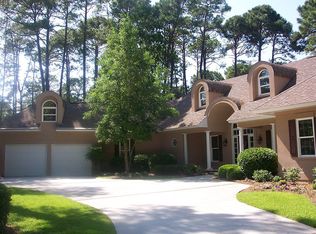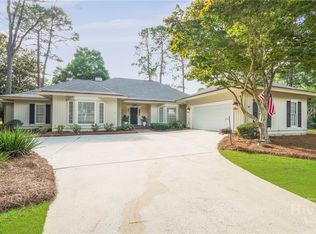Sold for $884,840
$884,840
7 Westcross Road, Savannah, GA 31411
3beds
3,016sqft
Single Family Residence
Built in 1994
0.54 Acres Lot
$896,400 Zestimate®
$293/sqft
$4,616 Estimated rent
Home value
$896,400
$825,000 - $977,000
$4,616/mo
Zestimate® history
Loading...
Owner options
Explore your selling options
What's special
Nestled in the desirable Oakridge neighborhood, this stunning single-story home offers serene lagoon views and a prime location near the fitness center. The interior boasts rich hardwood floors and soaring ceilings, including tray ceilings that add an elegant touch. A spacious screened porch with vaulted wood ceilings provides a perfect spot to relax and enjoy the natural surroundings. The home is equipped with energy-efficient solar panels and an electric car charger, making it eco-friendly and cost-effective. A bonus room with an en-suite bath offers flexibility for guests or a home office. The garage features a convenient floor track system, and the fenced garden is perfect for outdoor enthusiasts. The circular driveway enhances curb appeal and provides ample parking. This home combines luxury, comfort, and sustainability in a beautiful setting.
Zillow last checked: 8 hours ago
Listing updated: October 01, 2024 at 11:30am
Listed by:
Lori Davies 440-610-4394,
BHHS Bay Street Realty Group
Bought with:
Victor Moore, 385534
The Landings Real Estate Co
Source: Hive MLS,MLS#: SA317488
Facts & features
Interior
Bedrooms & bathrooms
- Bedrooms: 3
- Bathrooms: 4
- Full bathrooms: 3
- 1/2 bathrooms: 1
Primary bedroom
- Dimensions: 0 x 0
Bedroom 2
- Dimensions: 0 x 0
Bedroom 3
- Dimensions: 0 x 0
Primary bathroom
- Dimensions: 0 x 0
Bathroom 1
- Dimensions: 0 x 0
Bathroom 3
- Dimensions: 0 x 0
Bathroom 4
- Dimensions: 0 x 0
Bonus room
- Dimensions: 0 x 0
Breakfast room nook
- Dimensions: 0 x 0
Dining room
- Dimensions: 0 x 0
Family room
- Features: Fireplace
- Dimensions: 0 x 0
Kitchen
- Dimensions: 0 x 0
Laundry
- Dimensions: 0 x 0
Living room
- Dimensions: 0 x 0
Heating
- Forced Air, Natural Gas, Heat Pump
Cooling
- Electric, Heat Pump
Appliances
- Included: Cooktop, Dishwasher, Freezer, Disposal, Gas Water Heater, Ice Maker, Microwave, Self Cleaning Oven, Dryer, Refrigerator, Water Softener, Water Purifier, Washer
- Laundry: Laundry Room, Laundry Tub, Sink, Washer Hookup, Dryer Hookup
Features
- Wet Bar, Breakfast Bar, Built-in Features, Breakfast Area, Bathtub, Tray Ceiling(s), Ceiling Fan(s), Double Vanity, Fireplace, Jetted Tub, Main Level Primary, Pantry, Pull Down Attic Stairs, Recessed Lighting, Skylights, Separate Shower
- Windows: Skylight(s)
- Attic: Pull Down Stairs
- Number of fireplaces: 1
- Fireplace features: Family Room, Gas, Gas Starter, Gas Log
Interior area
- Total interior livable area: 3,016 sqft
Property
Parking
- Total spaces: 2
- Parking features: Attached, Golf Cart Garage, Garage Door Opener, Off Street, RV Access/Parking
- Garage spaces: 2
Features
- Patio & porch: Porch, Screened
- Exterior features: Courtyard
- Pool features: Community
- Fencing: Wrought Iron,Yard Fenced
- Has view: Yes
- View description: Lagoon
- Has water view: Yes
- Water view: Lagoon
- Waterfront features: Lagoon
Lot
- Size: 0.54 Acres
- Dimensions: 137 x 130 x 150 x 167
- Features: Back Yard, Garden, Private
Details
- Parcel number: 10259C04012
- Zoning: PUDR
- Zoning description: Single Family
- Special conditions: Standard
Construction
Type & style
- Home type: SingleFamily
- Architectural style: Traditional
- Property subtype: Single Family Residence
Materials
- Stucco
- Foundation: Slab
- Roof: Asphalt
Condition
- New construction: No
- Year built: 1994
Utilities & green energy
- Sewer: Public Sewer
- Water: Public
- Utilities for property: Cable Available, Underground Utilities
Green energy
- Energy efficient items: Other
Community & neighborhood
Security
- Security features: Security Service
Community
- Community features: Clubhouse, Pool, Dock, Fitness Center, Golf, Gated, Marina, Playground, Park, Shopping, Sidewalks, Tennis Court(s), Trails/Paths
Location
- Region: Savannah
- Subdivision: The Landings at Skidaway
HOA & financial
HOA
- Has HOA: Yes
- HOA fee: $2,445 annually
- Services included: Road Maintenance
- Association name: The Landings Association
- Association phone: 912-598-2520
Other
Other facts
- Listing agreement: Exclusive Right To Sell
- Listing terms: Cash,Conventional,FHA,VA Loan
- Ownership type: Homeowner/Owner
- Road surface type: Asphalt
Price history
| Date | Event | Price |
|---|---|---|
| 9/30/2024 | Sold | $884,840-0.5%$293/sqft |
Source: | ||
| 8/24/2024 | Pending sale | $889,000$295/sqft |
Source: BHHS broker feed #317488 Report a problem | ||
| 8/20/2024 | Listed for sale | $889,000+18.5%$295/sqft |
Source: | ||
| 12/27/2022 | Sold | $750,000-6.1%$249/sqft |
Source: | ||
| 12/2/2022 | Pending sale | $799,000$265/sqft |
Source: | ||
Public tax history
| Year | Property taxes | Tax assessment |
|---|---|---|
| 2025 | $12,794 +55% | $359,000 -0.7% |
| 2024 | $8,253 +35.1% | $361,640 +27.8% |
| 2023 | $6,107 -15.6% | $283,080 +15.1% |
Find assessor info on the county website
Neighborhood: 31411
Nearby schools
GreatSchools rating
- 5/10Hesse SchoolGrades: PK-8Distance: 4.3 mi
- 5/10Jenkins High SchoolGrades: 9-12Distance: 6.8 mi
Schools provided by the listing agent
- Elementary: Hesse
- Middle: Hesse
- High: Jenkins
Source: Hive MLS. This data may not be complete. We recommend contacting the local school district to confirm school assignments for this home.
Get pre-qualified for a loan
At Zillow Home Loans, we can pre-qualify you in as little as 5 minutes with no impact to your credit score.An equal housing lender. NMLS #10287.
Sell for more on Zillow
Get a Zillow Showcase℠ listing at no additional cost and you could sell for .
$896,400
2% more+$17,928
With Zillow Showcase(estimated)$914,328



