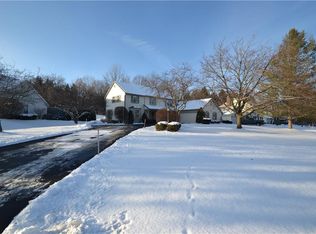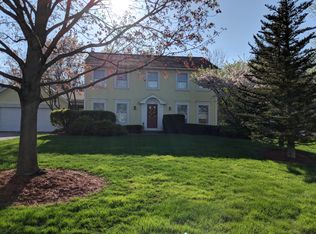Beautiful 5 bedroom O'Brien colonial with nearly 2800sqft under 300k! Less than $108/sqft means a great investment with plenty of room to build equity. Inside you'll find custom hardwoods and crown molding throughout the spacious living room and dining room. Terrific floor plan for entertaining including a deck overlooking the secluded backyard. The eat-in kitchen features tons of cabinets and counter space including a corian island. Appliances (2014) included. A wood burning fireplace in the family room, laundry room, bedroom/office and full bath complete the first floor. Upstairs are four spacious bedrooms with tons of closet space and main bath featuring dual vanities. The master includes a walk-in closet, makeup area and attached bathroom. This home features ALL Fairport electric utilities, an extra deep garage, and plenty of space to enjoy both inside and out.
This property is off market, which means it's not currently listed for sale or rent on Zillow. This may be different from what's available on other websites or public sources.

