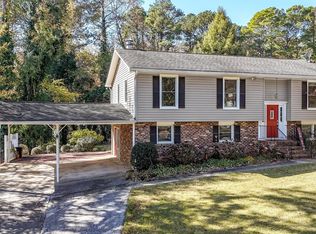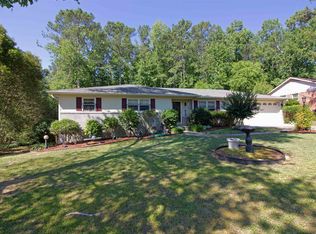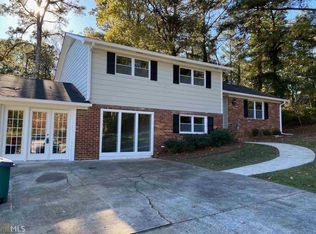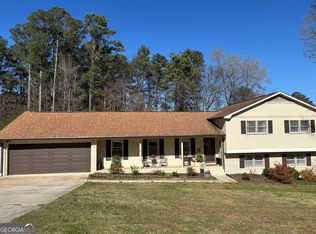Closed
$308,000
7 Wellington Way SE, Rome, GA 30161
3beds
1,778sqft
Single Family Residence
Built in 1971
0.69 Acres Lot
$309,500 Zestimate®
$173/sqft
$1,868 Estimated rent
Home value
$309,500
Estimated sales range
Not available
$1,868/mo
Zestimate® history
Loading...
Owner options
Explore your selling options
What's special
Move-in ready, 4-sided brick ranch style home in Twickenham. Completely repainted inside and out, new LV flooring and tile throughout the home and no portion of this home needs any updating! Enter into the large foyer with formal living room or office, formal dining room, beautiful kitchen with quartz counters, SS appliances, laundry room and pantry. Family room features wood-burning fireplace, 3 large bedrooms and 2 baths. A beautiful screen porch overlooks a large private yard that is partially fenced with a new storage building. This lovely home will not last long.
Zillow last checked: 8 hours ago
Listing updated: September 17, 2024 at 01:46pm
Listed by:
Susan Babcock 706-331-0234,
Toles, Temple & Wright, Inc.
Bought with:
Molly Steeves, 407460
Hardy Realty & Development Company
Source: GAMLS,MLS#: 10243027
Facts & features
Interior
Bedrooms & bathrooms
- Bedrooms: 3
- Bathrooms: 2
- Full bathrooms: 2
- Main level bathrooms: 2
- Main level bedrooms: 3
Dining room
- Features: Separate Room
Kitchen
- Features: Breakfast Area, Breakfast Bar, Pantry, Solid Surface Counters
Heating
- Electric, Central, Heat Pump
Cooling
- Electric, Ceiling Fan(s), Central Air, Heat Pump
Appliances
- Included: Electric Water Heater, Convection Oven, Dishwasher, Oven/Range (Combo), Stainless Steel Appliance(s)
- Laundry: In Kitchen
Features
- Bookcases, Tile Bath, Master On Main Level
- Flooring: Hardwood, Tile
- Windows: Storm Window(s)
- Basement: Crawl Space
- Attic: Pull Down Stairs
- Number of fireplaces: 1
- Fireplace features: Family Room, Masonry
Interior area
- Total structure area: 1,778
- Total interior livable area: 1,778 sqft
- Finished area above ground: 1,778
- Finished area below ground: 0
Property
Parking
- Parking features: Carport, Basement, Kitchen Level, Side/Rear Entrance, Storage, Guest
- Has carport: Yes
Features
- Levels: One
- Stories: 1
- Patio & porch: Screened
- Exterior features: Gas Grill
- Fencing: Fenced,Back Yard,Chain Link,Wood
Lot
- Size: 0.69 Acres
- Features: Level, Private
- Residential vegetation: Wooded
Details
- Additional structures: Outbuilding
- Parcel number: J15Z 325
Construction
Type & style
- Home type: SingleFamily
- Architectural style: Brick 4 Side,Ranch,Traditional
- Property subtype: Single Family Residence
Materials
- Brick
- Roof: Composition
Condition
- Updated/Remodeled
- New construction: No
- Year built: 1971
Details
- Warranty included: Yes
Utilities & green energy
- Electric: 220 Volts
- Sewer: Septic Tank
- Water: Public
- Utilities for property: Cable Available, Sewer Connected, Electricity Available, High Speed Internet
Community & neighborhood
Security
- Security features: Smoke Detector(s)
Community
- Community features: Street Lights
Location
- Region: Rome
- Subdivision: Twickenham
Other
Other facts
- Listing agreement: Exclusive Right To Sell
Price history
| Date | Event | Price |
|---|---|---|
| 6/3/2024 | Sold | $308,000-3.7%$173/sqft |
Source: | ||
| 5/13/2024 | Pending sale | $319,900$180/sqft |
Source: | ||
| 4/1/2024 | Price change | $319,900-1.5%$180/sqft |
Source: | ||
| 3/1/2024 | Price change | $324,900-1.5%$183/sqft |
Source: | ||
| 1/18/2024 | Listed for sale | $329,900+32.5%$186/sqft |
Source: | ||
Public tax history
| Year | Property taxes | Tax assessment |
|---|---|---|
| 2024 | $2,897 +4.8% | $102,249 +8.5% |
| 2023 | $2,765 +87.3% | $94,231 +63.6% |
| 2022 | $1,476 +4.4% | $57,597 +8.7% |
Find assessor info on the county website
Neighborhood: 30161
Nearby schools
GreatSchools rating
- NAPepperell Primary SchoolGrades: PK-1Distance: 2.6 mi
- 6/10Pepperell High SchoolGrades: 8-12Distance: 2.7 mi
- 5/10Pepperell Elementary SchoolGrades: 2-4Distance: 3.3 mi
Schools provided by the listing agent
- Elementary: Pepperell Primary/Elementary
- Middle: Pepperell
- High: Pepperell
Source: GAMLS. This data may not be complete. We recommend contacting the local school district to confirm school assignments for this home.
Get pre-qualified for a loan
At Zillow Home Loans, we can pre-qualify you in as little as 5 minutes with no impact to your credit score.An equal housing lender. NMLS #10287.



