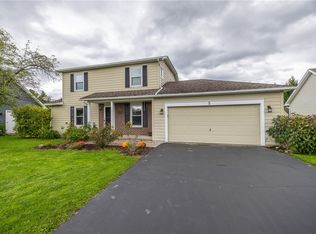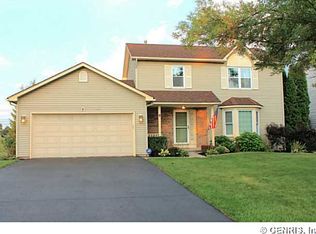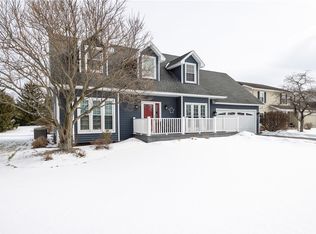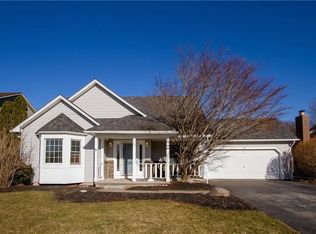Closed
$300,000
7 Wellington Ponds, Rochester, NY 14624
3beds
1,376sqft
Single Family Residence
Built in 1990
0.25 Acres Lot
$319,600 Zestimate®
$218/sqft
$2,396 Estimated rent
Maximize your home sale
Get more eyes on your listing so you can sell faster and for more.
Home value
$319,600
$304,000 - $336,000
$2,396/mo
Zestimate® history
Loading...
Owner options
Explore your selling options
What's special
INCREDIBLE opportunity to get into this FULLY updated and MODERN home! HGTV worthy interior features an AWESOME open & EFFICIENT floor plan! Enjoy the LARGE living room with GLEAMING hardwoods, that flows right into the SPACIOUS dining area & open white kitchen! Up you will find the CATHEDRAL primary suite w/skylights & upgraded tiled bath! Spread out in the FINISHED lower with built in bar area, built in shelves & just a GREAT place for play (GO Bills!)! Outside features a NEW deluxe stamped concrete patio & front walkway w/plenty of yard space for OUTDOOR fun! PLUS new COMFORT vinyl windows! Even the garage is finished with drywall/epoxy floors & there's a shed to boot! Close to everything the Town of Chili offers! Delayed negotiations TUES 8/29/2023 at 4 PM
Zillow last checked: 8 hours ago
Listing updated: January 10, 2024 at 10:17am
Listed by:
Carla J. Rosati 585-738-1210,
RE/MAX Realty Group
Bought with:
James Hinman, 40HI1167407
Howard Hanna
Source: NYSAMLSs,MLS#: R1493461 Originating MLS: Rochester
Originating MLS: Rochester
Facts & features
Interior
Bedrooms & bathrooms
- Bedrooms: 3
- Bathrooms: 3
- Full bathrooms: 2
- 1/2 bathrooms: 1
- Main level bathrooms: 1
Heating
- Gas, Forced Air
Cooling
- Central Air
Appliances
- Included: Dryer, Dishwasher, Electric Oven, Electric Range, Gas Water Heater, Microwave, Washer
- Laundry: Main Level
Features
- Cathedral Ceiling(s), Entrance Foyer, Eat-in Kitchen, Separate/Formal Living Room, Skylights
- Flooring: Carpet, Hardwood, Tile, Varies
- Windows: Skylight(s), Thermal Windows
- Basement: Full,Finished,Sump Pump
- Has fireplace: No
Interior area
- Total structure area: 1,376
- Total interior livable area: 1,376 sqft
Property
Parking
- Total spaces: 2
- Parking features: Attached, Garage, Driveway, Garage Door Opener
- Attached garage spaces: 2
Features
- Levels: Two
- Stories: 2
- Patio & porch: Patio
- Exterior features: Blacktop Driveway, Patio
Lot
- Size: 0.25 Acres
- Dimensions: 70 x 158
- Features: Rectangular, Rectangular Lot, Residential Lot
Details
- Additional structures: Shed(s), Storage
- Parcel number: 2622001461200002069000
- Special conditions: Standard
Construction
Type & style
- Home type: SingleFamily
- Architectural style: Contemporary,Colonial
- Property subtype: Single Family Residence
Materials
- Vinyl Siding, Copper Plumbing
- Foundation: Block
- Roof: Asphalt
Condition
- Resale
- Year built: 1990
Utilities & green energy
- Electric: Circuit Breakers
- Sewer: Connected
- Water: Connected, Public
- Utilities for property: Cable Available, Sewer Connected, Water Connected
Community & neighborhood
Location
- Region: Rochester
- Subdivision: Wellington Ph 02
HOA & financial
HOA
- HOA fee: $225 annually
- Amenities included: Other, See Remarks
Other
Other facts
- Listing terms: Cash,Conventional,FHA,VA Loan
Price history
| Date | Event | Price |
|---|---|---|
| 1/20/2024 | Listing removed | -- |
Source: NYSAMLSs #R1513885 Report a problem | ||
| 1/15/2024 | Price change | $2,500-3.8%$2/sqft |
Source: NYSAMLSs #R1513885 Report a problem | ||
| 1/8/2024 | Price change | $2,600-7.1%$2/sqft |
Source: NYSAMLSs #R1513885 Report a problem | ||
| 12/17/2023 | Listed for rent | $2,800$2/sqft |
Source: NYSAMLSs #R1513885 Report a problem | ||
| 12/1/2023 | Sold | $300,000+33.4%$218/sqft |
Source: | ||
Public tax history
| Year | Property taxes | Tax assessment |
|---|---|---|
| 2024 | -- | $249,400 +36.7% |
| 2023 | -- | $182,500 |
| 2022 | -- | $182,500 |
Find assessor info on the county website
Neighborhood: 14624
Nearby schools
GreatSchools rating
- 5/10Paul Road SchoolGrades: K-5Distance: 0.6 mi
- 5/10Gates Chili Middle SchoolGrades: 6-8Distance: 3 mi
- 4/10Gates Chili High SchoolGrades: 9-12Distance: 3.2 mi
Schools provided by the listing agent
- Elementary: Paul Road
- Middle: Gates-Chili Middle
- High: Gates-Chili High
- District: Gates Chili
Source: NYSAMLSs. This data may not be complete. We recommend contacting the local school district to confirm school assignments for this home.



