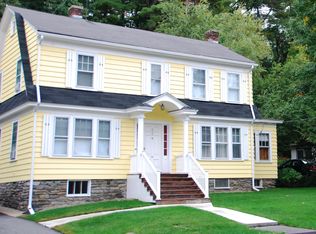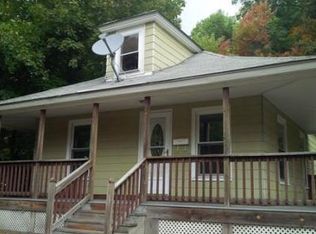Offers to be submitted by Wed, 10AM. Time to head home and relax in this "chalet" style dormered cape on quiet side street in Tatnuck area. Unique design offers wonderful comfort! Living and dining rooms have cathedral, wood ceilings, hardwood floors, streams of natural light with glass sliders to full deck, and a floor to ceiling fireplace. Outside kitchen door find a side deck, buffered by trees, the perfect place for morning coffee but don't be late for work! First floor also boasts a large bedroom,which is currently used as a den, and full bath with shower. Two bedrooms with "hollywood" bath are on second floor with loft overlooking living room. Lower level includes a large open space, walkout to patio and gardens; plus a half bath and a workshop tucked away in utility area. Roof 2017. Central Vac. Furnace is older but serviced regularly, kitchen and baths original but all in good condition. A rare opportunity-great design, comfort and attention to detail.
This property is off market, which means it's not currently listed for sale or rent on Zillow. This may be different from what's available on other websites or public sources.

