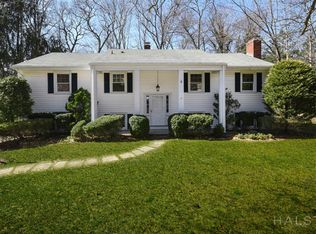At the end of a quiet cul-de-sac, sits a five BR, 3.5 bathroom family enclave on .65 private acres. Upgraded large chef's kitchen with oversized island including Viking and Sub-zero appliances. Recent changes to the upstairs include large MBR with en-suite bathroom,walk-in closet, and private balcony. A second large bedroom with its own bathroom, and additional three more bedrooms and separate laundry room complete the upstairs. Walk out finished basement with French doors lead to a cozy patio. An extra basement room is ideal for sixth bedroom or au-pair suite with ability to create additional 1/2 bath. Attached 2 car garage w/ AC and heat. Convenient to schools, shopping, and beaches-short walk to Noroton Heights train station.
This property is off market, which means it's not currently listed for sale or rent on Zillow. This may be different from what's available on other websites or public sources.
