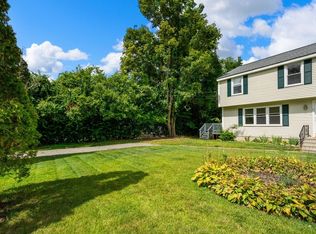Great opportunity to own this lovely Duplex in Douglas! This home features a nice sized livingroom open to the kitchen, a sun filled dining room with sliders to the deck, plus an updated 1/2 bath- all on the first floor. The second level showcases a beautifully updated full bath with 3 nice sized bedrooms with updated carpeting. The unfinished basement includes laundry area, plenty of storage, as well as a walk out -leading to the stunning backyard with peach tree! Enjoy your morning coffee on the 10x18 sized deck w/ direct sight lines to the yard. Other bonuses: Brand new vinyl siding , No condo fees, propane heating, & town water. Convenient location/Rt 16, yet tucked back for privacy w/ plenty of parking. Easy access to Rt 146, 395, & very close to Ct and RI -why rent when you can own ! Don't hesitate to see this wonderful property!
This property is off market, which means it's not currently listed for sale or rent on Zillow. This may be different from what's available on other websites or public sources.

