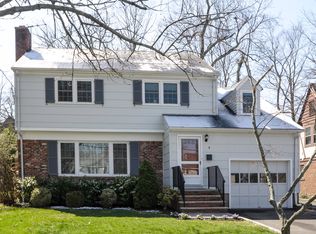Closed
$1,160,000
7 Webster Ave, Summit City, NJ 07901
3beds
2baths
--sqft
Single Family Residence
Built in 1932
7,840.8 Square Feet Lot
$1,213,300 Zestimate®
$--/sqft
$4,669 Estimated rent
Home value
$1,213,300
$1.06M - $1.38M
$4,669/mo
Zestimate® history
Loading...
Owner options
Explore your selling options
What's special
Zillow last checked: 13 hours ago
Listing updated: July 25, 2025 at 04:40am
Listed by:
Rosemary M Dangler 908-273-8808,
Prominent Properties Sir,
Winifred Cavazini
Bought with:
Cynthia Baker
Lois Schneider Realtor
Source: GSMLS,MLS#: 3965228
Facts & features
Price history
| Date | Event | Price |
|---|---|---|
| 7/25/2025 | Sold | $1,160,000+29% |
Source: | ||
| 6/20/2025 | Pending sale | $899,000 |
Source: | ||
| 6/14/2025 | Listed for sale | $899,000 |
Source: | ||
| 6/14/2025 | Pending sale | $899,000 |
Source: | ||
| 6/5/2025 | Listed for sale | $899,000 |
Source: | ||
Public tax history
| Year | Property taxes | Tax assessment |
|---|---|---|
| 2025 | $15,303 | $351,300 |
| 2024 | $15,303 +0.7% | $351,300 |
| 2023 | $15,201 +1% | $351,300 |
Find assessor info on the county website
Neighborhood: 07901
Nearby schools
GreatSchools rating
- 8/10Washington Elementary SchoolGrades: 1-5Distance: 0.2 mi
- 8/10L C Johnson Summit Middle SchoolGrades: 6-8Distance: 1.1 mi
- 9/10Summit Sr High SchoolGrades: 9-12Distance: 0.2 mi
Get a cash offer in 3 minutes
Find out how much your home could sell for in as little as 3 minutes with a no-obligation cash offer.
Estimated market value
$1,213,300
Get a cash offer in 3 minutes
Find out how much your home could sell for in as little as 3 minutes with a no-obligation cash offer.
Estimated market value
$1,213,300
