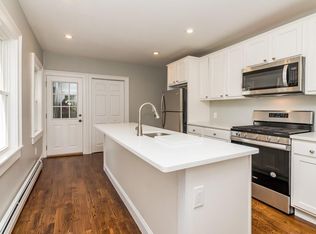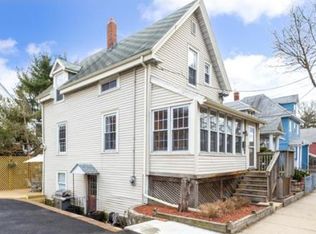Outstanding condo quality newly renovated 2 family in desirable Maplewood area.With an abundance of upgrades including new baths,kitchens, electric,plumbing and extensively insulated.Naturally light filled with gleaming hardwood floors & low profile LED light fixtures throughout. Both kitchens are beautifully presented with Viking cabinets, quartz counters stainless steel appliances, washer/dryer hook ups.Spacious 1st floor unit has a large living room w/fireplace(non-working),kitchen boasts 8ft island ,ideal for entertaining with spacious private deck,elegant new bathroom, bedroom w/generous closet plus entry foyer.2nd flr unit boasts elegant living room w/feature bay window nook. ,beautiful kitchen w/quartz,s/s & hook ups, master bed with en suite bathroom, 2 add'l beds ,one with office/study nook,family bath,, Payne A/C,.Outside landscaped yard with private patio,off street parking.Conveniently located on a quiet side street ,close to bus routes, stores, etc.
This property is off market, which means it's not currently listed for sale or rent on Zillow. This may be different from what's available on other websites or public sources.

