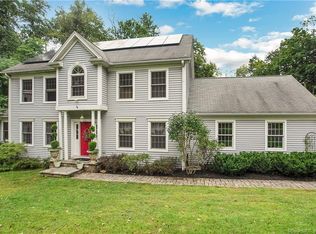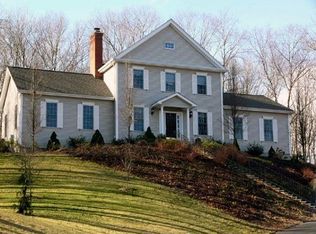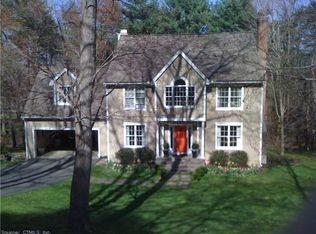A fantastic opportunity to own in this desirable neighborhood! Spacious Colonial with generous rooms. Walking distance to the Historic Chester Village where you will have access to great restaurants, quaint shops, and brewery. Close proximity to the recreational, picturesque CT River; Chester/E Haddam Ferry, water access for boating and 5 Marinas. This home has seasonal views of Gillettes Castle. Home features open floor plan. Enter into two-story foyer with half bath. Expansive Eat-in Kitchen with island and pantry closet. The family room with wood burning fireplace. Oversized formal dining room. Second floor with 4 bedrooms and laundry area. Primary bedroom with walk in closet; full bath with whirlpool tub and shower. Partially finished lower level provides additional living space. Wraparound porch and lovely screened in deck to enjoy relaxation and nature on the private, one acre corner lot. Chester is a wonderful town booming with things to do and places to see!
This property is off market, which means it's not currently listed for sale or rent on Zillow. This may be different from what's available on other websites or public sources.



