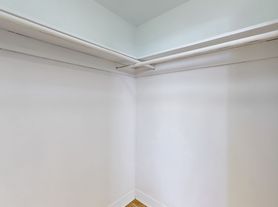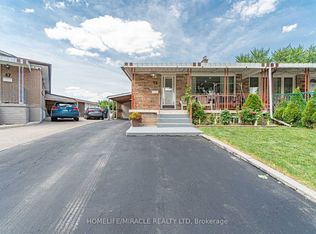Welcome to the Main Floor Unit @ 7 Waterbury Drive! A charming and meticulously maintained side-split home located on a quiet, tree-lined street in one of Toronto's desirable residential pockets. This beautifully proportioned main-level unit offers 3 generous bedrooms, 2 modern bathrooms, and the rare luxury of an expansive backyard complete with a built-in deck, perfect for entertaining, relaxing, or enjoying summer barbecues. Thoughtfully updated, the home features a bright and functional layout, with large windows flooding the principal rooms with natural light. The living and dining areas are spacious and inviting, ideal for both everyday living and hosting guests. The kitchen offers ample cabinetry and countertop space, with a convenient walkout to the private yard, bringing indoor-outdoor living to life. Each of the three bedrooms is well-sized, with ample closet space and serene views of the surrounding greenery. The updated bathrooms are clean and modern, complementing the home's fresh and welcoming ambiance. Located close to transit, schools, parks, and everyday amenities, this is an ideal home for families, couples, or professionals looking for quality living in the heart of the city.
IDX information is provided exclusively for consumers' personal, non-commercial use, that it may not be used for any purpose other than to identify prospective properties consumers may be interested in purchasing, and that data is deemed reliable but is not guaranteed accurate by the MLS .
House for rent
C$2,950/mo
7 Waterbury Dr, Toronto, ON M9R 3X7
3beds
Price may not include required fees and charges.
Singlefamily
Available now
Central air
Ensuite laundry
2 Parking spaces parking
Natural gas, forced air
What's special
- 28 days |
- -- |
- -- |
Zillow last checked: 8 hours ago
Listing updated: December 07, 2025 at 01:31pm
Travel times
Facts & features
Interior
Bedrooms & bathrooms
- Bedrooms: 3
- Bathrooms: 2
- Full bathrooms: 2
Heating
- Natural Gas, Forced Air
Cooling
- Central Air
Appliances
- Laundry: Ensuite
Features
- Contact manager
- Has basement: Yes
Property
Parking
- Total spaces: 2
- Details: Contact manager
Features
- Exterior features: Contact manager
Construction
Type & style
- Home type: SingleFamily
- Property subtype: SingleFamily
Materials
- Roof: Shake Shingle
Utilities & green energy
- Utilities for property: Water
Community & HOA
Location
- Region: Toronto
Financial & listing details
- Lease term: Contact For Details
Price history
Price history is unavailable.
Neighborhood: Willowridge
Nearby schools
GreatSchools rating
No schools nearby
We couldn't find any schools near this home.

