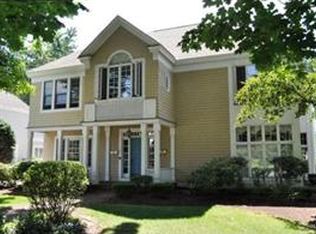Location, location, location! This magnificent 2 bedroom, 2.5 bath Condo is located in desirable Historic Forest Park only yards from incredible Park w/tennis, hiking, swimming, concerts, Zoo and more. Boasting over 2,000 SF and a 2 CAR garage. You'll love luxury living with spacious open floor plan that won an award. Marble foyer to 26.6 x 18.6 living room w/marble (gas) fireplace & inlay hardwood floors, dining room & great kitchen w/oak cabinets & floor, appliances, walk-in pantry closet, a counter area to entertain and triple patio doors to spacious deck. Huge private, elegant MBR suite on 2nd w/sunny palladium window & triple closets. Master bath w/whirlpool tub & shower. Laundry area separates other bedroom and stairs to attic for possible expansion. Full basement, gas utilities & cent vac. Near all amenities w/great highway access. Don't miss!
This property is off market, which means it's not currently listed for sale or rent on Zillow. This may be different from what's available on other websites or public sources.
