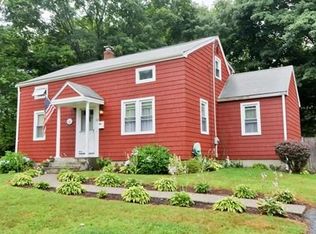Sold for $685,000 on 05/23/24
$685,000
7 Washington Rd, Northborough, MA 01532
4beds
2,164sqft
Single Family Residence
Built in 1956
0.45 Acres Lot
$723,200 Zestimate®
$317/sqft
$3,601 Estimated rent
Home value
$723,200
$665,000 - $788,000
$3,601/mo
Zestimate® history
Loading...
Owner options
Explore your selling options
What's special
Northgate Stunner! Charming beyond belief, sun-drenched New England Cape has been meticulously maintained inside and out! Welcoming front porch with incredible stone that portends the quality & style inside*You'll love the expansive backyard w/updated paver patio, luscious gardens filled w/perennials and lots of room to spread out*Inside is an inviting OPEN FLOW plan w/living area open to expansive island kitchen w/pleasing eating area for a large table (w/custom corner cabinet)*Primary bedroom on first floor w/updated full bath w/additional bedroom (or study!)*2nd floor offers 2 nicely-sized bedrooms w/half bath*Lower level boasts an entertaining room complete with wet bar and mini-fridge as well as an exercise room plus a potential office area & ample storage space*Custom cabinet packed kitchen was expanded in 1996 to offer a unique living experience*Roof & siding were replaced in 2012*Home has 4 LG Artcool Gallery mini-splits that can be used for AC and Heat*Perfection can be yours!
Zillow last checked: 8 hours ago
Listing updated: May 23, 2024 at 11:56am
Listed by:
Andrew Abu 508-561-8004,
Andrew J. Abu Inc., REALTORS® 508-836-3333,
Shannon Curll 508-414-3382
Bought with:
Jim Black Group
Real Broker MA, LLC
Source: MLS PIN,MLS#: 73226564
Facts & features
Interior
Bedrooms & bathrooms
- Bedrooms: 4
- Bathrooms: 2
- Full bathrooms: 1
- 1/2 bathrooms: 1
Primary bedroom
- Features: Ceiling Fan(s), Closet, Flooring - Wood
- Level: First
- Area: 169
- Dimensions: 13 x 13
Bedroom 2
- Features: Closet, Flooring - Wood
- Level: First
- Area: 72
- Dimensions: 9 x 8
Bedroom 3
- Features: Closet, Closet - Double
- Level: Second
- Area: 234
- Dimensions: 13 x 18
Bedroom 4
- Features: Cedar Closet(s), Closet
- Area: 234
- Dimensions: 13 x 18
Primary bathroom
- Features: No
Bathroom 1
- Features: Bathroom - Full, Bathroom - With Tub & Shower, Flooring - Vinyl, Pedestal Sink
- Level: First
- Area: 30
- Dimensions: 6 x 5
Bathroom 2
- Features: Bathroom - Half, Flooring - Vinyl, Pedestal Sink
- Level: Second
- Area: 20
- Dimensions: 4 x 5
Dining room
- Features: Flooring - Vinyl, Recessed Lighting, Slider
- Level: First
- Area: 90
- Dimensions: 9 x 10
Family room
- Features: Flooring - Stone/Ceramic Tile, Wet Bar, Recessed Lighting
- Level: Basement
- Area: 336
- Dimensions: 16 x 21
Kitchen
- Features: Flooring - Vinyl, Kitchen Island, Cabinets - Upgraded, Recessed Lighting, Lighting - Pendant
- Level: First
- Area: 221
- Dimensions: 13 x 17
Living room
- Features: Closet, Flooring - Hardwood, Window(s) - Bay/Bow/Box, Lighting - Overhead
- Level: First
- Area: 221
- Dimensions: 17 x 13
Heating
- Baseboard, Oil, Ductless
Cooling
- Wall Unit(s), Ductless
Appliances
- Laundry: In Basement, Electric Dryer Hookup, Washer Hookup
Features
- Exercise Room
- Flooring: Tile, Carpet, Hardwood
- Doors: Insulated Doors, Storm Door(s)
- Windows: Insulated Windows, Screens
- Basement: Full,Partially Finished,Interior Entry,Bulkhead,Concrete
- Has fireplace: No
Interior area
- Total structure area: 2,164
- Total interior livable area: 2,164 sqft
Property
Parking
- Total spaces: 6
- Parking features: Paved Drive, Off Street
- Has uncovered spaces: Yes
Accessibility
- Accessibility features: No
Features
- Patio & porch: Porch, Deck, Patio
- Exterior features: Porch, Deck, Patio, Rain Gutters, Sprinkler System, Screens
Lot
- Size: 0.45 Acres
- Features: Cleared, Gentle Sloping, Level
Details
- Parcel number: M:0950 L:0105,1633700
- Zoning: RC
Construction
Type & style
- Home type: SingleFamily
- Architectural style: Cape
- Property subtype: Single Family Residence
Materials
- Frame
- Foundation: Concrete Perimeter
- Roof: Shingle
Condition
- Year built: 1956
Utilities & green energy
- Electric: Circuit Breakers
- Sewer: Public Sewer
- Water: Public
- Utilities for property: for Electric Range, for Electric Dryer, Washer Hookup
Green energy
- Energy efficient items: Thermostat
Community & neighborhood
Community
- Community features: Shopping, Park, Walk/Jog Trails, Golf, Highway Access, Private School, Public School
Location
- Region: Northborough
Other
Other facts
- Road surface type: Paved
Price history
| Date | Event | Price |
|---|---|---|
| 5/23/2024 | Sold | $685,000+5.4%$317/sqft |
Source: MLS PIN #73226564 | ||
| 4/27/2024 | Contingent | $650,000$300/sqft |
Source: MLS PIN #73226564 | ||
| 4/25/2024 | Listed for sale | $650,000$300/sqft |
Source: MLS PIN #73226564 | ||
Public tax history
| Year | Property taxes | Tax assessment |
|---|---|---|
| 2025 | $8,305 +19.5% | $582,800 +19.7% |
| 2024 | $6,950 +1.6% | $486,700 +5.3% |
| 2023 | $6,839 +9.2% | $462,400 +21.8% |
Find assessor info on the county website
Neighborhood: 01532
Nearby schools
GreatSchools rating
- 6/10Fannie E. Proctor Elementary SchoolGrades: K-5Distance: 0.1 mi
- 6/10Robert E. Melican Middle SchoolGrades: 6-8Distance: 1.3 mi
- 10/10Algonquin Regional High SchoolGrades: 9-12Distance: 2.5 mi
Schools provided by the listing agent
- Elementary: Proctor
- Middle: Melican Middle
- High: Algonquin Reg'l
Source: MLS PIN. This data may not be complete. We recommend contacting the local school district to confirm school assignments for this home.
Get a cash offer in 3 minutes
Find out how much your home could sell for in as little as 3 minutes with a no-obligation cash offer.
Estimated market value
$723,200
Get a cash offer in 3 minutes
Find out how much your home could sell for in as little as 3 minutes with a no-obligation cash offer.
Estimated market value
$723,200
