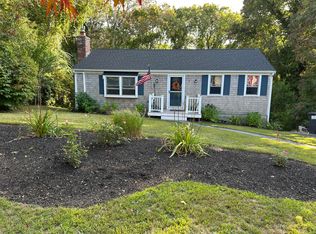Sold for $585,000
$585,000
7 Warwick Way, Mashpee, MA 02649
3beds
1,788sqft
Single Family Residence
Built in 1985
0.29 Acres Lot
$597,600 Zestimate®
$327/sqft
$3,124 Estimated rent
Home value
$597,600
$538,000 - $669,000
$3,124/mo
Zestimate® history
Loading...
Owner options
Explore your selling options
What's special
Discover charm and modern convenience with this newly renovated home with legal ADU in Mashpee, recently crowned the #1 best small town in MA. This cozy ranch offers the benefits of a newer build without the hefty price tag, featuring an inviting open floor plan bathed in natural light. With gorgeous wood floors, a cozy fireplace for chilly fall nights and an oversized island perfect for cooking and conversation in a brand new kitchen, plus a new bathroom and 2 good sized bed rooms upstairs. The fresh siding, new front door, brand new windows and hardscape add curb appeal plus several dedicated parking spots. The expansive deck and large backyard are ideal for unwinding or hosting gatherings. With a walk-out basement housing a legal studio ADU complete with its own entrance, this home is perfect for multigenerational living or rental income. Other updates include: gas hot water heater, new mini splits, new electric electric baseboards (lower level), gutters, siding, new septic system and more. Hydro seeding and final touches to be complete in the next couple of weeks! Don't miss your chance to invest in a lifestyle of comfort and community in this exceptional Mashpee home
Zillow last checked: 8 hours ago
Listing updated: December 20, 2024 at 02:23pm
Listed by:
Rock Larsen Team 508-203-7895,
Keller Williams Realty
Bought with:
Vanessa Walker, 9556446
Compass Massachusetts, LLC
Source: CCIMLS,MLS#: 22405119
Facts & features
Interior
Bedrooms & bathrooms
- Bedrooms: 3
- Bathrooms: 2
- Full bathrooms: 2
- Main level bathrooms: 1
Primary bedroom
- Description: Flooring: Wood
- Features: Recessed Lighting, Closet
- Level: First
Bedroom 2
- Description: Flooring: Wood
- Features: Bedroom 2, Shared Full Bath, Recessed Lighting
- Level: First
Bedroom 3
- Description: Flooring: Vinyl,Door(s): French,Stove(s): Electric
- Features: Bedroom 3, Laundry Areas, Private Full Bath
- Level: Basement
Primary bathroom
- Features: Shared Full Bath
Dining room
- Description: Flooring: Wood,Door(s): Sliding
- Features: Dining Room
Kitchen
- Description: Countertop(s): Quartz,Flooring: Wood
- Features: Kitchen, Kitchen Island, Recessed Lighting
- Level: First
Living room
- Description: Fireplace(s): Wood Burning,Flooring: Wood
- Features: Recessed Lighting, Living Room, Closet
- Level: First
Heating
- Other
Cooling
- Has cooling: Yes
Appliances
- Included: Dishwasher, Washer, Microwave, Freezer, Gas Water Heater
- Laundry: Laundry Room, In Basement
Features
- Recessed Lighting, Linen Closet
- Flooring: Vinyl, Tile, Wood
- Doors: French Doors, Sliding Doors
- Basement: Finished,Interior Entry,Full
- Number of fireplaces: 1
- Fireplace features: Wood Burning
Interior area
- Total structure area: 1,788
- Total interior livable area: 1,788 sqft
Property
Parking
- Total spaces: 3
- Parking features: Open
- Has uncovered spaces: Yes
Features
- Stories: 1
- Exterior features: Outdoor Shower, Private Yard
Lot
- Size: 0.29 Acres
- Features: Conservation Area, Shopping, Marina, In Town Location, North of Route 28
Details
- Parcel number: 1530
- Zoning: R5
- Special conditions: None
Construction
Type & style
- Home type: SingleFamily
- Property subtype: Single Family Residence
Materials
- See Remarks
- Foundation: Concrete Perimeter
- Roof: Asphalt, Shingle
Condition
- Updated/Remodeled, Actual
- New construction: No
- Year built: 1985
- Major remodel year: 2024
Utilities & green energy
- Sewer: Septic Tank
Community & neighborhood
Location
- Region: Mashpee
Other
Other facts
- Listing terms: Conventional
- Road surface type: Paved
Price history
| Date | Event | Price |
|---|---|---|
| 12/20/2024 | Sold | $585,000$327/sqft |
Source: | ||
| 11/24/2024 | Pending sale | $585,000$327/sqft |
Source: | ||
| 10/16/2024 | Listed for sale | $585,000$327/sqft |
Source: | ||
Public tax history
| Year | Property taxes | Tax assessment |
|---|---|---|
| 2025 | $2,949 +9.2% | $445,400 +6.1% |
| 2024 | $2,700 +5.8% | $419,900 +15.3% |
| 2023 | $2,552 +5.2% | $364,100 +22.6% |
Find assessor info on the county website
Neighborhood: 02649
Nearby schools
GreatSchools rating
- 3/10Quashnet SchoolGrades: 3-6Distance: 2.8 mi
- 5/10Mashpee High SchoolGrades: 7-12Distance: 3.7 mi
Schools provided by the listing agent
- District: Mashpee
Source: CCIMLS. This data may not be complete. We recommend contacting the local school district to confirm school assignments for this home.
Get a cash offer in 3 minutes
Find out how much your home could sell for in as little as 3 minutes with a no-obligation cash offer.
Estimated market value$597,600
Get a cash offer in 3 minutes
Find out how much your home could sell for in as little as 3 minutes with a no-obligation cash offer.
Estimated market value
$597,600
