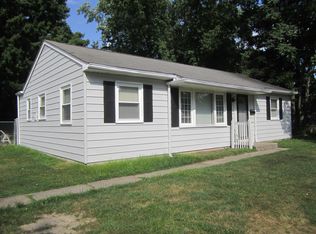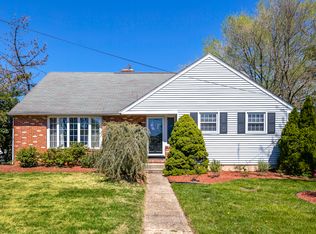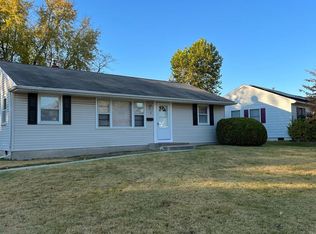Sold for $270,000
$270,000
7 Warwick Rd, Stratford, NJ 08084
3beds
1,056sqft
Single Family Residence
Built in 1955
-- sqft lot
$-- Zestimate®
$256/sqft
$2,553 Estimated rent
Home value
Not available
Estimated sales range
Not available
$2,553/mo
Zestimate® history
Loading...
Owner options
Explore your selling options
What's special
Welcome to this 3 Bedroom, 1 bath Ranch home. Situated on a corner lot with a nice backyard and a partially fenced yard. There are parquet wood floors throughout most of the home. While the home needs updating, there is a newer roof and vinyl siding. Also, there is a one-car detached garage. For storage, there is a large partially floored attic with pull downstairs access. The crawl space has been waterproofed. Plus, the range in the kitchen is 2 years old, the heater was replaced in 2015, and the electric panel has been replaced. The charming original corner built-in cabinet is still in place! We look forward to your tour.
Zillow last checked: 8 hours ago
Listing updated: May 16, 2025 at 07:08am
Listed by:
Danielle Bailey 856-816-7112,
Coldwell Banker Realty
Bought with:
Ivan Kiyatkin, 229421
BHHS Fox & Roach-Marlton
Source: Bright MLS,MLS#: NJCD2089660
Facts & features
Interior
Bedrooms & bathrooms
- Bedrooms: 3
- Bathrooms: 1
- Full bathrooms: 1
- Main level bathrooms: 1
- Main level bedrooms: 3
Bedroom 1
- Features: Flooring - HardWood
- Level: Main
- Area: 132 Square Feet
- Dimensions: 12 x 11
Bedroom 2
- Features: Flooring - Carpet, Flooring - HardWood
- Level: Main
- Area: 110 Square Feet
- Dimensions: 11 x 10
Bedroom 3
- Features: Flooring - Carpet, Flooring - HardWood
- Level: Main
- Area: 88 Square Feet
- Dimensions: 11 x 8
Dining room
- Features: Ceiling Fan(s), Flooring - HardWood, Flooring - Carpet, Built-in Features
- Level: Main
- Area: 81 Square Feet
- Dimensions: 9 x 9
Kitchen
- Features: Kitchen - Electric Cooking
- Level: Main
- Area: 90 Square Feet
- Dimensions: 10 x 9
Laundry
- Level: Main
- Area: 154 Square Feet
- Dimensions: 14 x 11
Living room
- Features: Flooring - Carpet, Flooring - HardWood
- Level: Main
- Area: 187 Square Feet
- Dimensions: 17 x 11
Heating
- Forced Air, Natural Gas
Cooling
- Central Air, Electric
Appliances
- Included: Built-In Range, Microwave, Refrigerator, Washer, Water Heater, Dryer, Gas Water Heater
- Laundry: Main Level, Laundry Room
Features
- Attic, Bathroom - Tub Shower, Built-in Features, Combination Dining/Living, Entry Level Bedroom, Ceiling Fan(s)
- Flooring: Carpet, Hardwood, Vinyl, Wood
- Has basement: No
- Has fireplace: No
Interior area
- Total structure area: 1,056
- Total interior livable area: 1,056 sqft
- Finished area above ground: 1,056
- Finished area below ground: 0
Property
Parking
- Total spaces: 2
- Parking features: Driveway
- Uncovered spaces: 2
Accessibility
- Accessibility features: None
Features
- Levels: One
- Stories: 1
- Exterior features: Sidewalks, Street Lights
- Pool features: None
- Fencing: Chain Link,Partial
Lot
- Dimensions: 90.00 x 0.00
- Features: Corner Lot
Details
- Additional structures: Above Grade, Below Grade
- Parcel number: 320007800014
- Zoning: RES
- Special conditions: Standard
Construction
Type & style
- Home type: SingleFamily
- Architectural style: Ranch/Rambler
- Property subtype: Single Family Residence
Materials
- Frame, Block, Vinyl Siding
- Foundation: Crawl Space
- Roof: Asphalt
Condition
- Good
- New construction: No
- Year built: 1955
Utilities & green energy
- Sewer: Public Sewer
- Water: Public
- Utilities for property: Cable Connected, Cable
Community & neighborhood
Location
- Region: Stratford
- Subdivision: None Available
- Municipality: STRATFORD BORO
Other
Other facts
- Listing agreement: Exclusive Right To Sell
- Listing terms: Cash,Conventional,FHA,VA Loan
- Ownership: Fee Simple
Price history
| Date | Event | Price |
|---|---|---|
| 5/15/2025 | Sold | $270,000+8%$256/sqft |
Source: | ||
| 5/5/2025 | Pending sale | $250,000$237/sqft |
Source: | ||
| 4/11/2025 | Listed for sale | $250,000$237/sqft |
Source: | ||
Public tax history
| Year | Property taxes | Tax assessment |
|---|---|---|
| 2025 | $5,926 +3% | $118,500 |
| 2024 | $5,751 +73.9% | $118,500 |
| 2023 | $3,307 +2.1% | $118,500 |
Find assessor info on the county website
Neighborhood: 08084
Nearby schools
GreatSchools rating
- 4/10Samuel S. Yellin Elementary SchoolGrades: 4-8Distance: 0.6 mi
- 4/10Sterling High SchoolGrades: 9-12Distance: 1 mi
- 6/10Parkview Elementary SchoolGrades: PK-3Distance: 1 mi
Schools provided by the listing agent
- Elementary: Parkview E.s.
- Middle: Samuel S Yellin School
- High: Sterling H.s.
- District: Stratford Borough Public Schools
Source: Bright MLS. This data may not be complete. We recommend contacting the local school district to confirm school assignments for this home.
Get pre-qualified for a loan
At Zillow Home Loans, we can pre-qualify you in as little as 5 minutes with no impact to your credit score.An equal housing lender. NMLS #10287.


