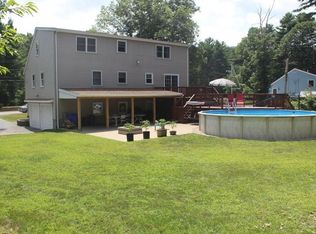This beautiful freshly painted Raised cape is set appointed on the lot. Spacious open floor plan, Well lighted living room with gleaming hardwood floors, surround sound system with the speakers, and a gas fireplace. Five bedrooms in total. Two spacious bedrooms upstairs with lots of closet space with the cedar flooring. Oversize balcony off the upstairs bedrooms which overlooking the beautiful back yard. Finished basement with family room and possible office room and full bath. Lots of room for a growing family.
This property is off market, which means it's not currently listed for sale or rent on Zillow. This may be different from what's available on other websites or public sources.
