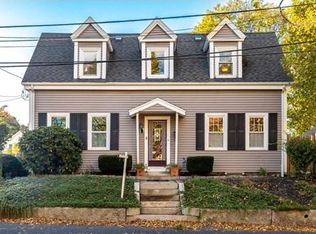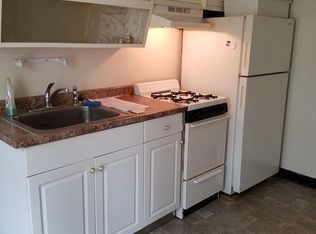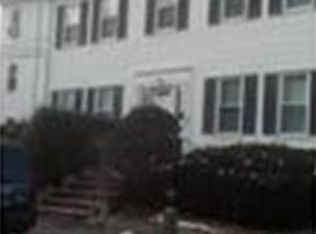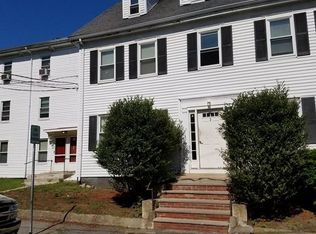There is so much to love about this charming and beautifully renovated Colonial. Lets start with the location " close to all that Stoneham Center has to offer, fabulous shops, restaurants, Stoneham Theater, plus easy access to public transportation and Boston, yet nestled in a wonderful neighborhood. In town, but off the beaten path! From the moment you enter the home you will notice all of the wonderful 2014 renovations, starting with an open floor plan, great for entertaining or just hanging out with the family, a spacious kitchen renovated with granite, an island and open to the living/dining room combination.There is a first floor bedroom, a nicely renovated half bathroom, plus a laundry closet. The second floor boasts two lovely bedrooms and a full size bathroom.All the renovations were tastefully done and the house is ready to move in and enjoy. Ample parking, for 4+ cars and the fence enclosed yard, complete this lovely home.Stop by and see what your first home could look like!
This property is off market, which means it's not currently listed for sale or rent on Zillow. This may be different from what's available on other websites or public sources.



