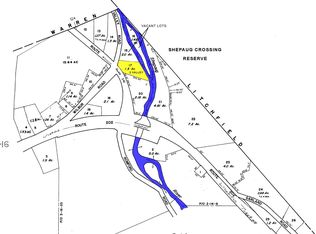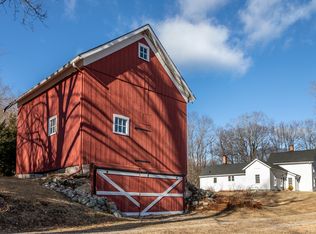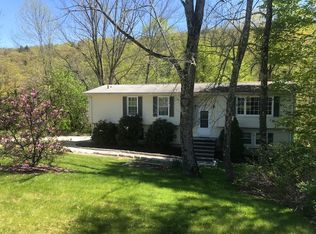Sold for $1,425,000
$1,425,000
7 Warren Road, Washington, CT 06777
4beds
3,364sqft
Single Family Residence
Built in 1800
2.1 Acres Lot
$1,495,900 Zestimate®
$424/sqft
$6,529 Estimated rent
Home value
$1,495,900
$1.26M - $1.78M
$6,529/mo
Zestimate® history
Loading...
Owner options
Explore your selling options
What's special
This beautifully renovated 1800 colonial has been home to many historically relevant Litchfield County families. Samuel Forbes, local entrepreneur, built the home for his daughter Abigail and her husband, John Adam, who both were instrumental in the family business of iron forges. Within its long history it was said to be an inn, saloon, boarding house, post office and part of the underground railroad. Detailed attention mixed with love made this renovation by its current owners' sheer perfection. Wonderful features include exposed beams, detailed moldings, built-in cupboards and bookshelves, horizontal board, crown and chair moldings, raised paneling, wide board wood floors and French doors. Fireplaces adorn the formal living and dining rooms, family room, sitting room and primary bedroom. The upper-level nicely sized primary suite includes full bath and dressing room. Two additional bedrooms separated by sitting room and a full bath are also on that level. The fourth bedroom is conveniently located on the main level with full bath next to it. Thoughtful aesthetic design has enhanced the historic details and gives this home the "Wow" factor. The grounds have a barn, perennial gardens, level lawn, pond, and of course - a white picket fence. This is your chance to own an amazing piece of history!
Zillow last checked: 8 hours ago
Listing updated: February 28, 2025 at 06:54pm
Listed by:
Maria Taylor 203-578-0397,
Klemm Real Estate Inc 860-868-7313,
Claudine McHugh 203-228-7000,
Klemm Real Estate Inc
Bought with:
Kate Geerer, RES.0818539
Coldwell Banker Realty
Source: Smart MLS,MLS#: 24039324
Facts & features
Interior
Bedrooms & bathrooms
- Bedrooms: 4
- Bathrooms: 3
- Full bathrooms: 3
Primary bedroom
- Features: Dressing Room, Gas Log Fireplace, Full Bath, Wide Board Floor
- Level: Upper
- Area: 308 Square Feet
- Dimensions: 14 x 22
Bedroom
- Features: Wide Board Floor
- Level: Upper
- Area: 156 Square Feet
- Dimensions: 12 x 13
Bedroom
- Features: Wide Board Floor
- Level: Upper
- Area: 120 Square Feet
- Dimensions: 10 x 12
Bedroom
- Features: High Ceilings, Wide Board Floor
- Level: Main
- Area: 169 Square Feet
- Dimensions: 13 x 13
Dining room
- Features: High Ceilings, Beamed Ceilings, Built-in Features, Fireplace, Wide Board Floor
- Level: Main
- Area: 350 Square Feet
- Dimensions: 14 x 25
Family room
- Features: Vaulted Ceiling(s), Balcony/Deck, Beamed Ceilings, Fireplace, French Doors, Wide Board Floor
- Level: Main
- Area: 345 Square Feet
- Dimensions: 15 x 23
Kitchen
- Features: High Ceilings, Vaulted Ceiling(s), Beamed Ceilings, Bookcases, Breakfast Nook, Wide Board Floor
- Level: Main
- Area: 364 Square Feet
- Dimensions: 14 x 26
Living room
- Features: High Ceilings, Built-in Features, Gas Log Fireplace, Wide Board Floor
- Level: Main
- Area: 196 Square Feet
- Dimensions: 14 x 14
Other
- Features: Built-in Features, Wide Board Floor
- Level: Main
- Area: 90 Square Feet
- Dimensions: 9 x 10
Other
- Features: Fireplace, Wide Board Floor
- Level: Upper
- Area: 140 Square Feet
- Dimensions: 10 x 14
Heating
- Forced Air, Oil
Cooling
- Central Air
Appliances
- Included: Gas Range, Refrigerator, Dishwasher, Washer, Dryer, Water Heater
Features
- Doors: French Doors
- Basement: Full,Unfinished
- Attic: Walk-up
- Number of fireplaces: 5
Interior area
- Total structure area: 3,364
- Total interior livable area: 3,364 sqft
- Finished area above ground: 3,364
- Finished area below ground: 0
Property
Parking
- Parking features: None
Features
- Patio & porch: Deck
- Waterfront features: Waterfront, Pond
Lot
- Size: 2.10 Acres
- Features: Wooded, Level
Details
- Additional structures: Shed(s), Barn(s)
- Parcel number: 2139030
- Zoning: R-1
Construction
Type & style
- Home type: SingleFamily
- Architectural style: Colonial
- Property subtype: Single Family Residence
Materials
- Clapboard, Vertical Siding, Wood Siding
- Foundation: Concrete Perimeter, Stone
- Roof: Wood
Condition
- New construction: No
- Year built: 1800
Utilities & green energy
- Sewer: Septic Tank
- Water: Well
- Utilities for property: Cable Available
Community & neighborhood
Location
- Region: New Preston Marble Dale
- Subdivision: Woodville
Price history
| Date | Event | Price |
|---|---|---|
| 2/28/2025 | Sold | $1,425,000-4.7%$424/sqft |
Source: | ||
| 1/21/2025 | Pending sale | $1,495,000$444/sqft |
Source: | ||
| 10/16/2024 | Price change | $1,495,000+3.1%$444/sqft |
Source: | ||
| 10/8/2024 | Listed for sale | $1,450,000$431/sqft |
Source: | ||
| 10/7/2024 | Listing removed | $7,100$2/sqft |
Source: Zillow Rentals Report a problem | ||
Public tax history
| Year | Property taxes | Tax assessment |
|---|---|---|
| 2025 | $5,322 | $490,490 |
| 2024 | $5,322 +23.8% | $490,490 +62.6% |
| 2023 | $4,300 | $301,740 |
Find assessor info on the county website
Neighborhood: 06777
Nearby schools
GreatSchools rating
- 9/10Washington Primary SchoolGrades: PK-5Distance: 4.9 mi
- 8/10Shepaug Valley SchoolGrades: 6-12Distance: 7.3 mi
Get pre-qualified for a loan
At Zillow Home Loans, we can pre-qualify you in as little as 5 minutes with no impact to your credit score.An equal housing lender. NMLS #10287.
Sell with ease on Zillow
Get a Zillow Showcase℠ listing at no additional cost and you could sell for —faster.
$1,495,900
2% more+$29,918
With Zillow Showcase(estimated)$1,525,818


