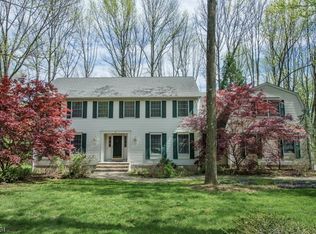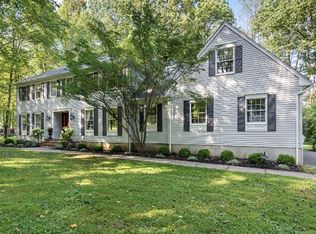Best Value in Chester ! Move-in-Ready at a great price. This Custom home in desirable Kendall Woods has it all. Brand new kitchen, renovated baths, open floor plan, lots of light & storage. Contemporary look with a Colonial layout. Enter the large welcoming foyer and LR with vaulted ceiling and skylights. A formal DR connects to the brand new, eat in KIT w/ granite counters, breakfast bar and SS appliances, which leads to the cozy FR w/ wood burning FP and sliders to the deck and private rear yard. Mudroom and laundry complete the 1st floor. Upstairs is the large MSTR with great views, walk-in and other closets, great BTH and xtra room (office/exercise). Three more BDRMs and main BTH complete the 2nd level. There's a full BSMNT and 2-car garage. All this and blue ribbon Chester Schools. A MUST SEE !
This property is off market, which means it's not currently listed for sale or rent on Zillow. This may be different from what's available on other websites or public sources.

