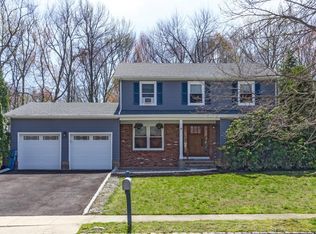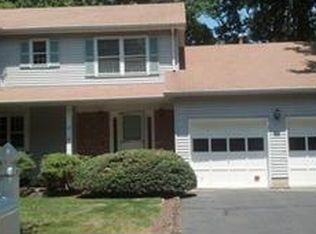Come live in very desirable Merritt Estates!! This beautiful 4 BD 2.5 BA colonial offers a newer eat in kitchen with granite counter tops that features a garden window over looking the yard. Huge Master Bedroom en suite bathroom. Secondary bedrooms are very spacious with large closets.Hardwood flooring in Dining room and living room. Wood burning stove and stone wall in the family room with skylights bringing in lots of natural sunlight. Sliders in family room leads you to a beautifully landscaped resort like backyard with a paver patio and heated in ground pool. Full Basement, attic and 2 car garage offers plenty of storage space.
This property is off market, which means it's not currently listed for sale or rent on Zillow. This may be different from what's available on other websites or public sources.

