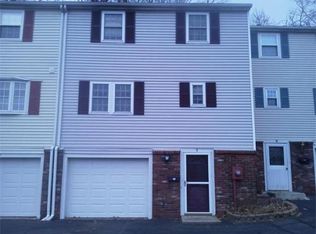HIGHEST AND BEST OFFER DUE BY SATURDAY, 5/9 AT 5PM. Great opportunity for you to own your own home for less than you pay in rent. Quiet end unit with a walk out basement and garage. Plenty of space to park your car and still have lots of storage. Enjoy your morning cup of coffee or relax after a long day on your private deck. Kitchen has been updated with maple cabinets and granite counter tops.
This property is off market, which means it's not currently listed for sale or rent on Zillow. This may be different from what's available on other websites or public sources.

