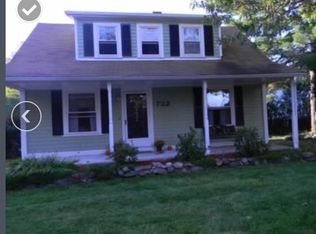Sold for $735,000 on 11/06/25
$735,000
7 Wamesit Rd, Tewksbury, MA 01876
3beds
2,280sqft
Single Family Residence
Built in 1986
8,200 Square Feet Lot
$735,600 Zestimate®
$322/sqft
$3,538 Estimated rent
Home value
$735,600
$684,000 - $794,000
$3,538/mo
Zestimate® history
Loading...
Owner options
Explore your selling options
What's special
Welcome to 7 Wamesit Road – a beautifully updated home in a desirable Tewksbury neighborhood on a dead end street! This charming 3-bedroom, 2-bath property offers the perfect blend of comfort and convenience. Step inside to discover a bright and spacious living room and an updated kitchen with granite countertops and stainless steel appliances, and a versatile dining area ideal for entertaining. Upstairs, you'll find generously sized bedrooms with ample closet space and a full bath with modern finishes. The finished lower level provides a flexible bonus room—perfect to hang with a bar, gym, or media space. Enjoy outdoor living in the fully fenced backyard and storage shed—great for gatherings, pets, or play. Large oversized deck to relax and enjoy. Located just minutes from shopping, dining, schools, Route 38, & I-495, this home offers suburban comfort with commuter-friendly convenience. Come Visit our Open House on Sat (10/4) 10AM-12PM & Sun (10/5) 1PM-3PM
Zillow last checked: 8 hours ago
Listing updated: November 06, 2025 at 12:18pm
Listed by:
Angela Dowd 603-475-9550,
Keller Williams Gateway Realty 603-912-5470
Bought with:
Christian Koolian
Jason Mitchell Group
Source: MLS PIN,MLS#: 73439158
Facts & features
Interior
Bedrooms & bathrooms
- Bedrooms: 3
- Bathrooms: 2
- Full bathrooms: 2
Primary bedroom
- Level: Second
Bedroom 2
- Level: Second
Bedroom 3
- Level: Second
Bathroom 1
- Level: First
Bathroom 2
- Level: Second
Dining room
- Level: First
Family room
- Level: Basement
Kitchen
- Level: First
Living room
- Level: First
Heating
- Forced Air, Natural Gas
Cooling
- Central Air
Appliances
- Laundry: In Basement
Features
- Flooring: Tile, Hardwood
- Basement: Full,Partially Finished,Interior Entry
- Has fireplace: No
Interior area
- Total structure area: 2,280
- Total interior livable area: 2,280 sqft
- Finished area above ground: 1,800
- Finished area below ground: 480
Property
Parking
- Parking features: Off Street, Paved
- Has uncovered spaces: Yes
Features
- Patio & porch: Deck - Composite
- Exterior features: Deck - Composite, Sprinkler System
Lot
- Size: 8,200 sqft
- Features: Cleared
Details
- Foundation area: 900
- Parcel number: M:0098 L:0006 U:0000,797145
- Zoning: RG
Construction
Type & style
- Home type: SingleFamily
- Architectural style: Split Entry
- Property subtype: Single Family Residence
Materials
- Frame
- Foundation: Concrete Perimeter
- Roof: Shingle
Condition
- Year built: 1986
Utilities & green energy
- Electric: Circuit Breakers
- Sewer: Public Sewer
- Water: Public
Community & neighborhood
Location
- Region: Tewksbury
Price history
| Date | Event | Price |
|---|---|---|
| 11/6/2025 | Sold | $735,000$322/sqft |
Source: MLS PIN #73439158 Report a problem | ||
| 10/10/2025 | Contingent | $735,000$322/sqft |
Source: MLS PIN #73439158 Report a problem | ||
| 10/3/2025 | Listed for sale | $735,000+9.7%$322/sqft |
Source: MLS PIN #73439158 Report a problem | ||
| 9/17/2024 | Sold | $670,000+0.8%$294/sqft |
Source: MLS PIN #73270146 Report a problem | ||
| 7/31/2024 | Contingent | $665,000$292/sqft |
Source: MLS PIN #73270146 Report a problem | ||
Public tax history
| Year | Property taxes | Tax assessment |
|---|---|---|
| 2025 | $7,672 +3.9% | $580,300 +5.2% |
| 2024 | $7,385 +2.8% | $551,500 +8.3% |
| 2023 | $7,181 +8.2% | $509,300 +16.6% |
Find assessor info on the county website
Neighborhood: 01876
Nearby schools
GreatSchools rating
- NALouise Davy Trahan Elementary SchoolGrades: 3-4Distance: 0.8 mi
- 7/10John W. Wynn Middle SchoolGrades: 7-8Distance: 1 mi
- 8/10Tewksbury Memorial High SchoolGrades: 9-12Distance: 2.4 mi
Schools provided by the listing agent
- Elementary: Louise Davy Trahan Elem
- Middle: John W Wynn Middle
- High: Tewksbury Memorial High
Source: MLS PIN. This data may not be complete. We recommend contacting the local school district to confirm school assignments for this home.
Get a cash offer in 3 minutes
Find out how much your home could sell for in as little as 3 minutes with a no-obligation cash offer.
Estimated market value
$735,600
Get a cash offer in 3 minutes
Find out how much your home could sell for in as little as 3 minutes with a no-obligation cash offer.
Estimated market value
$735,600
