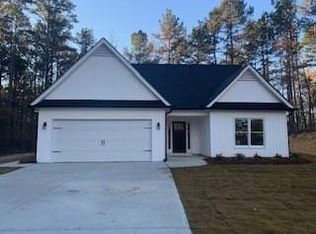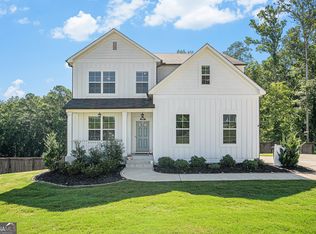Closed
$339,900
7 Walton Path, Temple, GA 30179
3beds
1,450sqft
Single Family Residence
Built in 2023
1.1 Acres Lot
$345,500 Zestimate®
$234/sqft
$1,827 Estimated rent
Home value
$345,500
$311,000 - $387,000
$1,827/mo
Zestimate® history
Loading...
Owner options
Explore your selling options
What's special
HOME IS UNDER CONSTRUCTION!!! PHOTOS ARE OF HOME BUILT BY SAME BUILDER NOW PRESALING NEW 8 LOT DEVELOPMENT WITH 1-8 ACRE LOTS!! Welcome home to this charming 3/2 ranch style home on 1 acre. Builder did not spare any upgrades, granite kitchen counter tops, luxury vinyl plank flooring in all main living areas, Tile bath floors, master shower and laundry room floor, Hardiplank concrete siding on exterior, garage door opener, stainless steel appliances, stone front fireplace, oversized concrete patio and much more! Floor plan offers privacy for the master suite, family room is open to dine in kitchen with a raised serving bar. Listing agent is the wife of the seller/builder. EXPECTED COMPLETION END OF APRIL 2024. USE 358 HUTCHESON PASS TEMPLE, GA 30179 FOR DIRECTIONS, NEW DEVELOPMENT ADDRESS IS NOT RECOGNIZED IN GPS. LISTING AGENT IS THE WIFE OF THE BUILDER.
Zillow last checked: 8 hours ago
Listing updated: October 04, 2024 at 07:49am
Listed by:
Angela Tibbitts 770-826-2173,
Hometown Realty Brokerage LLC
Bought with:
Christy Davidson, 426544
eXp Realty
Source: GAMLS,MLS#: 10223647
Facts & features
Interior
Bedrooms & bathrooms
- Bedrooms: 3
- Bathrooms: 2
- Full bathrooms: 2
- Main level bathrooms: 2
- Main level bedrooms: 3
Kitchen
- Features: Breakfast Area, Breakfast Bar, Solid Surface Counters
Heating
- Electric
Cooling
- Ceiling Fan(s), Central Air
Appliances
- Included: Dishwasher, Stainless Steel Appliance(s)
- Laundry: In Kitchen
Features
- Master On Main Level, Separate Shower, Tray Ceiling(s), Walk-In Closet(s)
- Flooring: Carpet, Laminate, Tile
- Basement: None
- Number of fireplaces: 1
- Fireplace features: Factory Built, Family Room
- Common walls with other units/homes: No Common Walls
Interior area
- Total structure area: 1,450
- Total interior livable area: 1,450 sqft
- Finished area above ground: 1,450
- Finished area below ground: 0
Property
Parking
- Parking features: Garage
- Has garage: Yes
Accessibility
- Accessibility features: Accessible Entrance, Accessible Kitchen
Features
- Levels: One
- Stories: 1
- Patio & porch: Patio
- Body of water: None
Lot
- Size: 1.10 Acres
- Features: Level, Private
- Residential vegetation: Wooded
Details
- Parcel number: 0.0
- Special conditions: Agent/Seller Relationship
Construction
Type & style
- Home type: SingleFamily
- Architectural style: Ranch
- Property subtype: Single Family Residence
Materials
- Vinyl Siding
- Foundation: Slab
- Roof: Composition
Condition
- New Construction
- New construction: Yes
- Year built: 2023
Details
- Warranty included: Yes
Utilities & green energy
- Sewer: Septic Tank
- Water: Public
- Utilities for property: Cable Available, Electricity Available, Phone Available, Water Available
Community & neighborhood
Security
- Security features: Carbon Monoxide Detector(s), Smoke Detector(s)
Community
- Community features: Walk To Schools, Near Shopping
Location
- Region: Temple
- Subdivision: None
HOA & financial
HOA
- Has HOA: No
- Services included: None
Other
Other facts
- Listing agreement: Exclusive Right To Sell
- Listing terms: Cash,FHA
Price history
| Date | Event | Price |
|---|---|---|
| 9/18/2024 | Sold | $339,900$234/sqft |
Source: | ||
| 7/11/2024 | Pending sale | $339,900$234/sqft |
Source: | ||
| 11/9/2023 | Listed for sale | $339,900$234/sqft |
Source: | ||
Public tax history
Tax history is unavailable.
Neighborhood: 30179
Nearby schools
GreatSchools rating
- 4/10WC Abney Elementary SchoolGrades: PK-5Distance: 2.2 mi
- 6/10Lena Mae Moses Middle SchoolGrades: 6-8Distance: 3.5 mi
- 7/10North Paulding High SchoolGrades: 9-12Distance: 5.8 mi
Schools provided by the listing agent
- Elementary: Union
- Middle: Scoggins
- High: South Paulding
Source: GAMLS. This data may not be complete. We recommend contacting the local school district to confirm school assignments for this home.
Get a cash offer in 3 minutes
Find out how much your home could sell for in as little as 3 minutes with a no-obligation cash offer.
Estimated market value
$345,500

