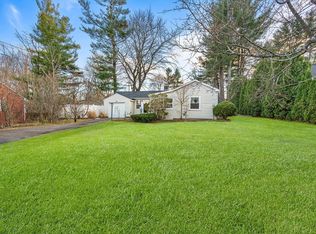Located in the desirable west side of Worcester. This amazing, open concept ranch is a must see. Fully renovated over the past 4 years makes this property a true turn key. Renovations include roof, siding, solar, 2 and a half baths, kitchen with granite counters, flooring, newer paint, and upgraded electrical. Generously sized master bedroom with a larger renovated master bath.
This property is off market, which means it's not currently listed for sale or rent on Zillow. This may be different from what's available on other websites or public sources.
