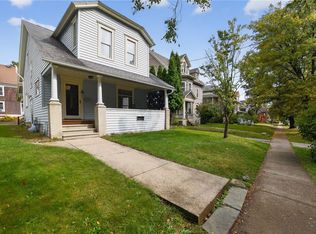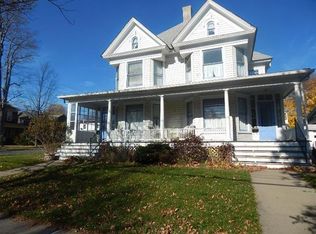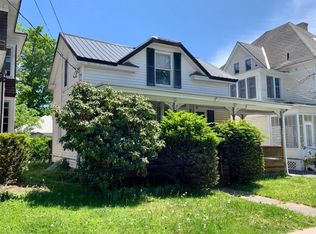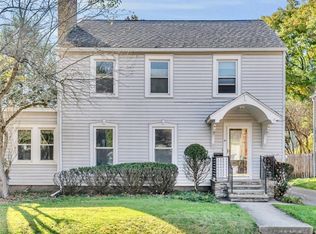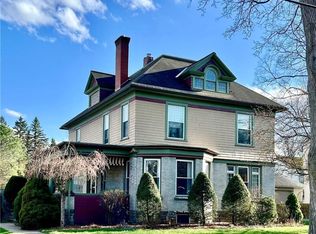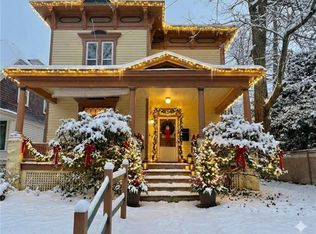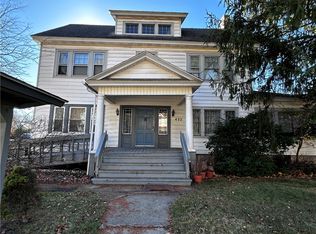Great Price! Whether you're dreaming of restoring it to its original glory or blending in modern updates, the possibilities are endless. Don't miss this opportunity to own one of Oneonta's most iconic homes. Step into timeless charm with this Grand,Historic center-city Oneonta home. One of the area's larger primary residences.
Boasting 5 spacious bedrooms and 2 1/2 bathrooms, this stately property combines old-world craftsmanship with the comforts of modern living. From the original hardwood floors, and rich woodwork to the grand staircase, every detail tells a story. The main living room features a fireplace, soaring ceilings, and pocket doors. Formal dining room with a second fireplace, or convert into a main level bedroom. The butler's pantry adds a touch of classic sophistication, while built-in cabinets and bookcases provide functionality. Enjoy the back porch and patio, and take advantage of the detached garage (Just painted May 2025)
Public water and sewer, close proximity to downtown, the bus line, and both Hartwick College and SUNY Oneonta. Homes this size rarely come available.
Active
$299,000
7 Walnut St, Oneonta, NY 13820
5beds
3,004sqft
Single Family Residence
Built in 1907
6,098.4 Square Feet Lot
$-- Zestimate®
$100/sqft
$-- HOA
What's special
Second fireplaceBack porch and patioDetached garageSoaring ceilingsGrand staircaseBuilt-in cabinets and bookcasesRich woodwork
- 24 days |
- 948 |
- 47 |
Zillow last checked: 8 hours ago
Listing updated: November 17, 2025 at 01:14pm
Listing by:
Howard Hanna 607-433-1020,
Carol A. Olsen - SRES 607-434-7436
Source: NYSAMLSs,MLS#: R1651144 Originating MLS: Otsego-Delaware
Originating MLS: Otsego-Delaware
Tour with a local agent
Facts & features
Interior
Bedrooms & bathrooms
- Bedrooms: 5
- Bathrooms: 3
- Full bathrooms: 2
- 1/2 bathrooms: 1
- Main level bathrooms: 1
- Main level bedrooms: 1
Heating
- Gas, Forced Air
Appliances
- Included: Dryer, Dishwasher, Exhaust Fan, Gas Cooktop, Gas Oven, Gas Range, Gas Water Heater, Refrigerator, Range Hood, Washer
- Laundry: Main Level
Features
- Separate/Formal Dining Room, Entrance Foyer, Eat-in Kitchen, Separate/Formal Living Room, Pantry, Walk-In Pantry, Natural Woodwork
- Flooring: Carpet, Hardwood, Tile, Varies, Vinyl
- Basement: Full
- Number of fireplaces: 2
Interior area
- Total structure area: 3,004
- Total interior livable area: 3,004 sqft
Property
Parking
- Total spaces: 1
- Parking features: Detached, Garage, Shared Driveway
- Garage spaces: 1
Features
- Stories: 3
- Patio & porch: Patio
- Exterior features: Patio
Lot
- Size: 6,098.4 Square Feet
- Dimensions: 53 x 119
- Features: Near Public Transit, Rectangular, Rectangular Lot, Residential Lot
Details
- Parcel number: 36120028801700050300000000
- Special conditions: Standard
Construction
Type & style
- Home type: SingleFamily
- Architectural style: Colonial,Historic/Antique
- Property subtype: Single Family Residence
Materials
- Frame, Wood Siding
- Foundation: Stone
- Roof: Asphalt
Condition
- Resale
- Year built: 1907
Utilities & green energy
- Sewer: Connected
- Water: Connected, Public
- Utilities for property: Cable Available, High Speed Internet Available, Sewer Connected, Water Connected
Community & HOA
Location
- Region: Oneonta
Financial & listing details
- Price per square foot: $100/sqft
- Tax assessed value: $227,174
- Annual tax amount: $8,544
- Date on market: 11/16/2025
- Cumulative days on market: 206 days
- Listing terms: Cash,Conventional
Estimated market value
Not available
Estimated sales range
Not available
Not available
Price history
Price history
| Date | Event | Price |
|---|---|---|
| 11/16/2025 | Listed for sale | $299,000-9.1%$100/sqft |
Source: | ||
| 11/16/2025 | Listing removed | $329,000$110/sqft |
Source: | ||
| 6/4/2025 | Price change | $329,000-5.7%$110/sqft |
Source: | ||
| 5/15/2025 | Listed for sale | $349,000$116/sqft |
Source: | ||
| 3/2/2024 | Listing removed | -- |
Source: | ||
Public tax history
Public tax history
| Year | Property taxes | Tax assessment |
|---|---|---|
| 2024 | -- | $209,000 |
| 2023 | -- | $209,000 |
| 2022 | -- | $209,000 |
Find assessor info on the county website
BuyAbility℠ payment
Estimated monthly payment
Boost your down payment with 6% savings match
Earn up to a 6% match & get a competitive APY with a *. Zillow has partnered with to help get you home faster.
Learn more*Terms apply. Match provided by Foyer. Account offered by Pacific West Bank, Member FDIC.Climate risks
Neighborhood: 13820
Nearby schools
GreatSchools rating
- 4/10Riverside Elementary SchoolGrades: K-5Distance: 0.9 mi
- 6/10Oneonta Middle SchoolGrades: 6-8Distance: 1.1 mi
- 5/10Oneonta Senior High SchoolGrades: 6,9-12Distance: 1.1 mi
Schools provided by the listing agent
- District: Oneonta
Source: NYSAMLSs. This data may not be complete. We recommend contacting the local school district to confirm school assignments for this home.
- Loading
- Loading
