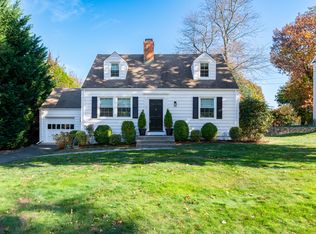Sold for $2,205,000 on 07/31/25
$2,205,000
7 Walmsley Road, Darien, CT 06820
4beds
2,521sqft
Single Family Residence
Built in 1946
8,712 Square Feet Lot
$-- Zestimate®
$875/sqft
$7,997 Estimated rent
Home value
Not available
Estimated sales range
Not available
$7,997/mo
Zestimate® history
Loading...
Owner options
Explore your selling options
What's special
Charming Renovated Colonial in Prime Darien Neighborhood Nestled in one of Darien's most sought-after neighborhoods, this beautifully renovated and expanded custom Colonial offers the perfect blend of classic charm and modern comfort. Thoughtfully updated in 2017 & 2023, this 4-bedroom, 3 full-bath home features sun-drenched living spaces and a versatile layout designed for today's lifestyle. At the heart of the home is the stylishly updated kitchen and inviting dining room-ideal for both everyday living and entertaining. Versatile office with full bath can double as a fifth bedroom. Upstairs, four spacious bedrooms offer comfort and privacy, while the finished lower level includes a bright playroom or bonus space to fit your needs. Enjoy the unbeatable convenience of being just minutes from top-rated schools, local shops, and Darien's beautiful beaches. This move-in ready gem is everything you've been waiting for!
Zillow last checked: 8 hours ago
Listing updated: July 31, 2025 at 09:34am
Listed by:
Janine Tienken 203-246-7518,
Houlihan Lawrence 203-655-8238
Bought with:
Lauren Stever, RES.0811569
Berkshire Hathaway NE Prop.
Source: Smart MLS,MLS#: 24088579
Facts & features
Interior
Bedrooms & bathrooms
- Bedrooms: 4
- Bathrooms: 3
- Full bathrooms: 3
Primary bedroom
- Features: Full Bath
- Level: Upper
- Area: 180 Square Feet
- Dimensions: 12 x 15
Bedroom
- Level: Upper
- Area: 156 Square Feet
- Dimensions: 12 x 13
Bedroom
- Level: Upper
- Area: 144 Square Feet
- Dimensions: 9 x 16
Bedroom
- Level: Upper
- Area: 198 Square Feet
- Dimensions: 11 x 18
Family room
- Level: Main
- Area: 144 Square Feet
- Dimensions: 12 x 12
Kitchen
- Features: Remodeled, Dining Area, Kitchen Island, Hardwood Floor
- Level: Main
- Area: 320 Square Feet
- Dimensions: 16 x 20
Living room
- Features: Fireplace
- Level: Main
- Area: 192 Square Feet
- Dimensions: 12 x 16
Office
- Level: Main
- Area: 96 Square Feet
- Dimensions: 8 x 12
Heating
- Forced Air, Oil
Cooling
- Central Air
Appliances
- Included: Electric Range, Refrigerator, Dishwasher, Trash Compactor, Water Heater
- Laundry: Lower Level
Features
- Basement: Full
- Attic: Storage,Finished,Walk-up
- Number of fireplaces: 1
Interior area
- Total structure area: 2,521
- Total interior livable area: 2,521 sqft
- Finished area above ground: 2,112
- Finished area below ground: 409
Property
Parking
- Total spaces: 1
- Parking features: Attached, Garage Door Opener
- Attached garage spaces: 1
Features
- Patio & porch: Porch, Deck
- Waterfront features: Beach Access
Lot
- Size: 8,712 sqft
- Features: Landscaped
Details
- Parcel number: 107652
- Zoning: R13
Construction
Type & style
- Home type: SingleFamily
- Architectural style: Colonial
- Property subtype: Single Family Residence
Materials
- Shingle Siding
- Foundation: Concrete Perimeter
- Roof: Asphalt
Condition
- New construction: No
- Year built: 1946
Utilities & green energy
- Sewer: Public Sewer
- Water: Public
Community & neighborhood
Location
- Region: Darien
Price history
| Date | Event | Price |
|---|---|---|
| 7/31/2025 | Sold | $2,205,000+26%$875/sqft |
Source: | ||
| 5/1/2025 | Pending sale | $1,750,000$694/sqft |
Source: | ||
| 4/23/2025 | Listed for sale | $1,750,000+79.5%$694/sqft |
Source: | ||
| 10/1/2015 | Sold | $975,000+0.6%$387/sqft |
Source: Public Record | ||
| 7/30/2015 | Listed for sale | $969,000+33.5%$384/sqft |
Source: Houlihan Lawrence #30813 | ||
Public tax history
| Year | Property taxes | Tax assessment |
|---|---|---|
| 2025 | $15,585 +5.4% | $1,006,810 |
| 2024 | $14,790 +10.7% | $1,006,810 +32.7% |
| 2023 | $13,365 +2.2% | $758,940 |
Find assessor info on the county website
Neighborhood: Norton
Nearby schools
GreatSchools rating
- 10/10Hindley Elementary SchoolGrades: PK-5Distance: 0.7 mi
- 9/10Middlesex Middle SchoolGrades: 6-8Distance: 0.5 mi
- 10/10Darien High SchoolGrades: 9-12Distance: 1.3 mi
Schools provided by the listing agent
- Elementary: Hindley
- Middle: Middlesex
- High: Darien
Source: Smart MLS. This data may not be complete. We recommend contacting the local school district to confirm school assignments for this home.
