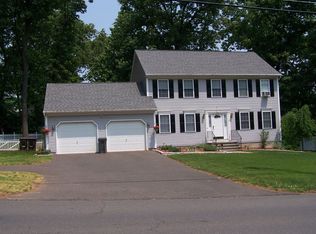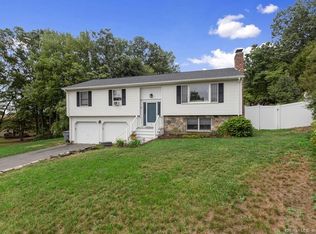Sold for $387,000
$387,000
7 Wallop School Road, Enfield, CT 06082
4beds
2,252sqft
Single Family Residence
Built in 1960
0.78 Acres Lot
$425,600 Zestimate®
$172/sqft
$2,926 Estimated rent
Home value
$425,600
$404,000 - $451,000
$2,926/mo
Zestimate® history
Loading...
Owner options
Explore your selling options
What's special
Discover this beautiful four level, four-bedroom split level home with two full bathrooms in Enfield. It's been completely remodeled from top to bottom including redesigned for an open layout that allows for a more contemporary feel. This property boasts a completely remodeled kitchen featuring shaker cabinets, granite counter tops, and new state of the art LG appliances. The bathrooms have been completely renovated with ceramic tile, new fixtures to include a new additional bathroom on lower level that gives this home better functionality. The interior of house also showcases all new floor covering, refurbished hardwood floors and some laminate covering. The two fireplaces give comfort and one fireplace as the pellet insert for heat efficiency. The finished basement is perfect for entertaining complete with bar and wine cooler. A laundry room and large back yard with a fire pit adds to this homes appeal. The heating is radiant heat which comes through the ceiling and has a thermostat per every room to furth er enhance this house's energy efficiency. To show this home is to sell.
Zillow last checked: 8 hours ago
Listing updated: November 22, 2024 at 09:33am
Listed by:
Raymond L. Malcolm 860-478-8713,
Cornerstone Homes Plus, Inc. 860-478-8713
Bought with:
Amanda Berube, RES.0811526
ROVI Homes
Source: Smart MLS,MLS#: 24036872
Facts & features
Interior
Bedrooms & bathrooms
- Bedrooms: 4
- Bathrooms: 2
- Full bathrooms: 2
Primary bedroom
- Level: Upper
Bedroom
- Level: Upper
Bedroom
- Level: Upper
Bedroom
- Level: Lower
Dining room
- Level: Main
Living room
- Level: Main
Heating
- Radiant, Electric
Cooling
- Ceiling Fan(s)
Appliances
- Included: Electric Cooktop, Electric Range, Oven/Range, Microwave, Range Hood, Refrigerator, Dishwasher, Wine Cooler, Water Heater
- Laundry: Lower Level
Features
- Open Floorplan, Smart Thermostat
- Doors: French Doors
- Basement: Full
- Attic: Access Via Hatch
- Number of fireplaces: 2
- Fireplace features: Insert
Interior area
- Total structure area: 2,252
- Total interior livable area: 2,252 sqft
- Finished area above ground: 2,252
Property
Parking
- Total spaces: 4
- Parking features: None, Off Street
Features
- Levels: Multi/Split
- Patio & porch: Deck
Lot
- Size: 0.78 Acres
- Features: Level
Details
- Parcel number: 540919
- Zoning: R88
Construction
Type & style
- Home type: SingleFamily
- Architectural style: Split Level
- Property subtype: Single Family Residence
Materials
- Aluminum Siding
- Foundation: Concrete Perimeter
- Roof: Asphalt
Condition
- New construction: No
- Year built: 1960
Utilities & green energy
- Sewer: Public Sewer
- Water: Well
- Utilities for property: Cable Available
Community & neighborhood
Location
- Region: Enfield
Price history
| Date | Event | Price |
|---|---|---|
| 11/6/2024 | Sold | $387,000-0.7%$172/sqft |
Source: | ||
| 9/18/2024 | Price change | $389,900-2.5%$173/sqft |
Source: | ||
| 8/24/2024 | Price change | $399,999-2.2%$178/sqft |
Source: | ||
| 8/6/2024 | Price change | $408,900-2.4%$182/sqft |
Source: | ||
| 8/1/2024 | Listed for sale | $418,900+90.4%$186/sqft |
Source: | ||
Public tax history
| Year | Property taxes | Tax assessment |
|---|---|---|
| 2025 | $7,005 +39.2% | $200,200 +35.5% |
| 2024 | $5,033 -3.5% | $147,800 -4.2% |
| 2023 | $5,215 +10.1% | $154,300 |
Find assessor info on the county website
Neighborhood: 06082
Nearby schools
GreatSchools rating
- 6/10Edgar H. Parkman SchoolGrades: 3-5Distance: 1.5 mi
- 5/10John F. Kennedy Middle SchoolGrades: 6-8Distance: 1.1 mi
- 5/10Enfield High SchoolGrades: 9-12Distance: 3.3 mi

Get pre-qualified for a loan
At Zillow Home Loans, we can pre-qualify you in as little as 5 minutes with no impact to your credit score.An equal housing lender. NMLS #10287.

