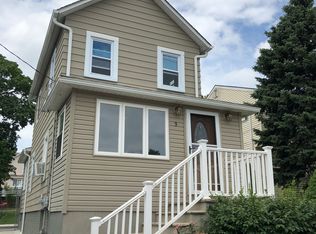Sold for $520,000 on 07/26/24
$520,000
7 Walling St, Sayreville, NJ 08872
4beds
--sqft
Single Family Residence
Built in 1978
9,226.01 Square Feet Lot
$558,800 Zestimate®
$--/sqft
$3,682 Estimated rent
Home value
$558,800
$503,000 - $620,000
$3,682/mo
Zestimate® history
Loading...
Owner options
Explore your selling options
What's special
Welcome back to this spacious and inviting home that offers 4 bedrooms and 2 full baths. Now back on the market due to the previous buyer's inability to perform. Enjoy the flexibility of a bonus room that can be transformed into a 5th bedroom, home office or playroom. The dining room is a great place to host dinners, card games for entertaining. The kitchen boasts modern appliance and plenty of counter space for cooking and meal prep. This home is the epitome of comfort and functionality offering something for everyone. You can immerse yourself in a sprawling oasis of greenery and tranquility in the backyard. Stretching over a vast expanse, the backyard offers ample space for various outdoor activities from gardening to entertaining. Nestled conveniently close to shopping and bus lines, this home offers the perfect blend of convenience and accessibility. Whether you're a first-time buyer looking to enter the market or an investor seeking a lucrative opportunity, this competitively priced home is sure to capture your attention. Don't miss this second opportunity to own this home. Just minutes from South Amboy train station & NY Ferry, shopping, NY & local bus service.
Zillow last checked: 8 hours ago
Listing updated: July 27, 2024 at 11:20am
Listed by:
MATTHEW LEWELLEN,
KP EDGESTONE REALTY LLC 732-307-3200
Source: All Jersey MLS,MLS#: 2409850R
Facts & features
Interior
Bedrooms & bathrooms
- Bedrooms: 4
- Bathrooms: 2
- Full bathrooms: 2
Dining room
- Features: Living Dining Combo
Kitchen
- Features: Eat-in Kitchen
Basement
- Area: 0
Heating
- Forced Air
Cooling
- None
Appliances
- Included: Dryer, Electric Range/Oven, Refrigerator, Washer, Electric Water Heater
Features
- 1 Bedroom, Laundry Room, Bath Full, Den, Storage, Family Room, Utility Room, 3 Bedrooms, Kitchen, Living Room, Dining Room, None
- Flooring: Carpet, Laminate, Wood
- Basement: Slab, Finished, Bath Full, Bedroom, Daylight, Den, Interior Entry, Utility Room, Laundry Facilities
- Number of fireplaces: 1
- Fireplace features: Wood Burning
Interior area
- Total structure area: 0
Property
Parking
- Total spaces: 1
- Parking features: 2 Car Width, 2 Cars Deep, Garage, Attached, Parking Pad, Driveway, On Street
- Attached garage spaces: 1
- Has uncovered spaces: Yes
Features
- Levels: Two, Bi-Level
- Stories: 2
- Patio & porch: Patio
- Exterior features: Patio, Fencing/Wall, Storage Shed, Yard
- Fencing: Fencing/Wall
Lot
- Size: 9,226 sqft
- Dimensions: 123.00 x 75.00
- Features: Near Shopping, Near Public Transit
Details
- Additional structures: Shed(s)
- Parcel number: 190008100000009301
- Zoning: R7
Construction
Type & style
- Home type: SingleFamily
- Architectural style: Bi-Level
- Property subtype: Single Family Residence
Materials
- Roof: Asphalt
Condition
- Year built: 1978
Utilities & green energy
- Gas: Oil in Ground
- Sewer: Public Sewer
- Water: Public
- Utilities for property: Cable Connected, Electricity Connected
Community & neighborhood
Location
- Region: Sayreville
Other
Other facts
- Ownership: Fee Simple
Price history
| Date | Event | Price |
|---|---|---|
| 7/26/2024 | Sold | $520,000+0% |
Source: | ||
| 5/17/2024 | Contingent | $519,900 |
Source: | ||
| 5/17/2024 | Pending sale | $519,900 |
Source: | ||
| 5/3/2024 | Listed for sale | $519,900 |
Source: | ||
| 4/18/2024 | Contingent | $519,900 |
Source: | ||
Public tax history
| Year | Property taxes | Tax assessment |
|---|---|---|
| 2024 | $8,400 +2.8% | $137,600 |
| 2023 | $8,168 +7.1% | $137,600 |
| 2022 | $7,630 +1.1% | $137,600 |
Find assessor info on the county website
Neighborhood: 08872
Nearby schools
GreatSchools rating
- 5/10Wilson Elementary SchoolGrades: K-3Distance: 0.3 mi
- 5/10Sayreville Middle SchoolGrades: 6-8Distance: 1.8 mi
- 3/10War Memorial High SchoolGrades: 9-12Distance: 2.1 mi
Get a cash offer in 3 minutes
Find out how much your home could sell for in as little as 3 minutes with a no-obligation cash offer.
Estimated market value
$558,800
Get a cash offer in 3 minutes
Find out how much your home could sell for in as little as 3 minutes with a no-obligation cash offer.
Estimated market value
$558,800
