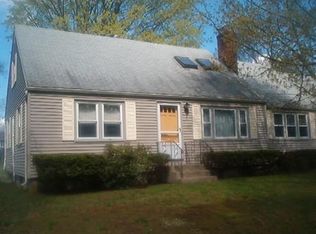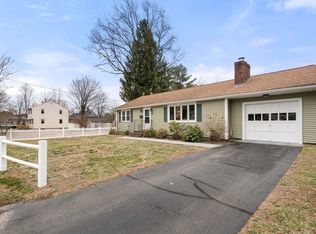Nicely maintained full basement L shaped ranch located in a very desirable neighborhood on a cul de sac. This home is just steps away from the Maynard public schools campus.No need to drop off and pick up the kids at school.Also great home for buyers seeking one floor living. Spacious kitchen with quartz counter tops, breakfast bar and stainless appliances.Beautifully updated bath. Large family room/dining area. Living room with fireplace.Enclosed heated rear porch with glass sliders to access the in-ground swimming pool. Basement offers two heated large finished rooms for additional living usage. Low maintenance vinyl siding. All appliances in "as is" condition convey including the refrigerator,freezer,washer & dryer located in the basement. Maynard is a great location to access highways in all directions and the commuter rail in South Acton & West Concord. A property like this does not come on the market everyday.Great home to own. Location! Location! Location!
This property is off market, which means it's not currently listed for sale or rent on Zillow. This may be different from what's available on other websites or public sources.

