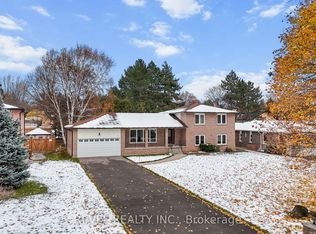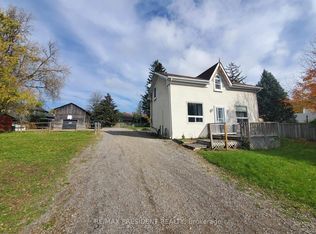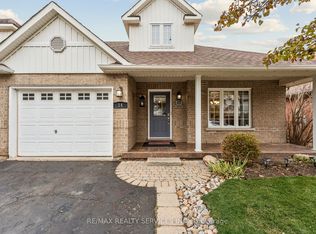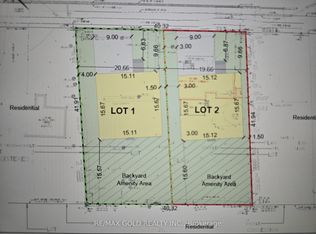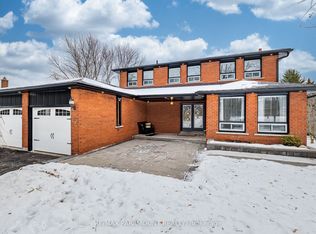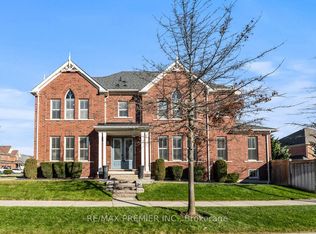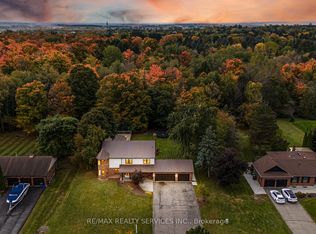All Brick Home on a Premium Lot of 69 ft x 154 ft. Located In Caledon East. 4 Bedroom, 3 Washrooms, 8 Parking Spots, 4 Level Side Split Is Fully Upgraded Home, Hardwood Floors, Porcelain Tiles in Foyer and Kitchen, Pot Lights, Glass Railings, Beautiful Large Living Room Combined with L- shaped Dining Room is perfect to accommodate large Gatherings, Recently Upgraded new Kitchen with Stainless Steel Appliances, Walk out to Deck, Ground Floor Family Room, Walk out to concrete Patio covered with custom Pergola, Huge Backyard, Deck and Concrete Patio for large summer gatherings. Fruit Trees on big lot which can accommodate a pool.
For sale
C$1,450,000
7 Walker Rd E, Caledon, ON L7C 1G8
4beds
3baths
Single Family Residence
Built in ----
10,728.33 Square Feet Lot
$-- Zestimate®
C$--/sqft
C$-- HOA
What's special
- 6 days |
- 8 |
- 1 |
Zillow last checked: 8 hours ago
Listing updated: January 19, 2026 at 11:27am
Listed by:
RE/MAX PARAMOUNT REALTY
Source: TRREB,MLS®#: W12710264 Originating MLS®#: Toronto Regional Real Estate Board
Originating MLS®#: Toronto Regional Real Estate Board
Facts & features
Interior
Bedrooms & bathrooms
- Bedrooms: 4
- Bathrooms: 3
Primary bedroom
- Level: Upper
- Dimensions: 4.25 x 3.73
Bedroom 2
- Level: Upper
- Dimensions: 3.75 x 3.3
Bedroom 3
- Level: Upper
- Dimensions: 4.05 x 2.7
Bedroom 4
- Level: Upper
- Dimensions: 3 x 2.7
Dining room
- Level: Main
- Dimensions: 3.55 x 3.5
Family room
- Level: Ground
- Dimensions: 5.45 x 3.9
Kitchen
- Level: Main
- Dimensions: 5.68 x 3.38
Kitchen
- Level: Lower
- Dimensions: 2.5 x 2.5
Living room
- Level: Main
- Dimensions: 6.38 x 4.04
Recreation
- Level: Lower
- Dimensions: 6.95 x 3.95
Heating
- Forced Air, Gas
Cooling
- Central Air
Appliances
- Included: Water Heater Owned
Features
- Flooring: Carpet Free
- Basement: Partially Finished
- Has fireplace: Yes
Interior area
- Living area range: 2000-2500 null
Video & virtual tour
Property
Parking
- Total spaces: 8
- Parking features: Garage
- Has garage: Yes
Features
- Pool features: None
Lot
- Size: 10,728.33 Square Feet
Details
- Parcel number: 143360130
Construction
Type & style
- Home type: SingleFamily
- Property subtype: Single Family Residence
Materials
- Brick
- Foundation: Concrete Block
- Roof: Asphalt Shingle
Utilities & green energy
- Sewer: Sewer
Community & HOA
Location
- Region: Caledon
Financial & listing details
- Annual tax amount: C$5,397
- Date on market: 1/19/2026
RE/MAX PARAMOUNT REALTY
By pressing Contact Agent, you agree that the real estate professional identified above may call/text you about your search, which may involve use of automated means and pre-recorded/artificial voices. You don't need to consent as a condition of buying any property, goods, or services. Message/data rates may apply. You also agree to our Terms of Use. Zillow does not endorse any real estate professionals. We may share information about your recent and future site activity with your agent to help them understand what you're looking for in a home.
Price history
Price history
Price history is unavailable.
Public tax history
Public tax history
Tax history is unavailable.Climate risks
Neighborhood: Caledon East
Nearby schools
GreatSchools rating
No schools nearby
We couldn't find any schools near this home.
